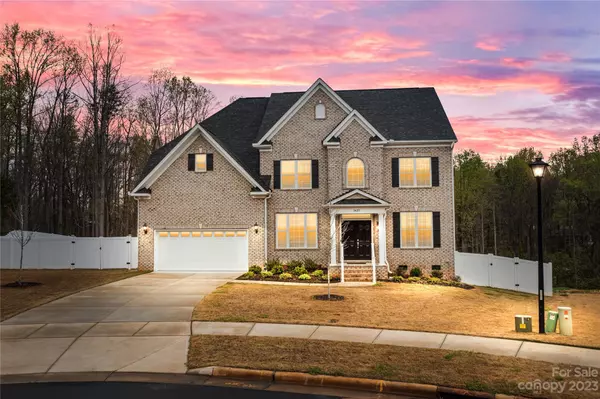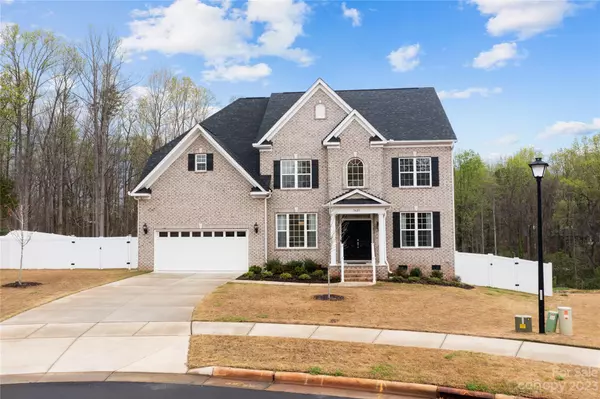$650,000
$700,000
7.1%For more information regarding the value of a property, please contact us for a free consultation.
5 Beds
3 Baths
3,192 SqFt
SOLD DATE : 09/22/2023
Key Details
Sold Price $650,000
Property Type Single Family Home
Sub Type Single Family Residence
Listing Status Sold
Purchase Type For Sale
Square Footage 3,192 sqft
Price per Sqft $203
Subdivision Kensley
MLS Listing ID 4034787
Sold Date 09/22/23
Style Traditional
Bedrooms 5
Full Baths 3
Construction Status Completed
HOA Fees $41/ann
HOA Y/N 1
Abv Grd Liv Area 3,192
Year Built 2021
Lot Size 0.393 Acres
Acres 0.393
Property Description
Stunning, brick front, Niblock home! Spacious lot on a cul-de-sac w/ no one behind you plus deck & vinyl privacy fence. Covered front porch w/ double door entry leads to the 2-story foyer. Formal dining & flex space (office/playroom/den), both w/ coffered ceilings, flank the foyer. 2-story family room w/ fireplace & wall of windows overlooking the yard. This opens to the breakfast & designer kitchen which is made for entertaining or every day living. 42" cabinets, quartz counters, upgraded stainless appliance package, subway tile backsplash & center island w/ breakfast bar. Large guest bedroom plus full bath located on main. Upstairs you'll find 3 secondary bedrooms, hall bath, laundry & HUGE primary suite! Primary boasts tray ceiling, crown molding, large closet that connects to laundry & ensuite bath w/ double door entry, soaking tub, his/hers vanities & tiled shower. Luxury vinyl through main, upgraded lighting & built-in speakers. Epoxy garage floor. Storage galore! WELCOME HOME!
Location
State NC
County Cabarrus
Zoning RM-2
Rooms
Main Level Bedrooms 1
Interior
Interior Features Attic Stairs Pulldown, Breakfast Bar, Drop Zone, Garden Tub, Kitchen Island, Open Floorplan, Tray Ceiling(s), Walk-In Closet(s)
Heating Central, Forced Air
Cooling Central Air
Flooring Carpet, Vinyl
Fireplaces Type Great Room
Fireplace true
Appliance Dishwasher, Electric Cooktop, Exhaust Hood, Microwave, Wall Oven
Laundry Laundry Room, Upper Level
Exterior
Garage Spaces 2.0
Fence Back Yard, Fenced, Privacy
Utilities Available Gas
Roof Type Shingle
Street Surface Concrete, Paved
Porch Deck
Garage true
Building
Lot Description Cul-De-Sac, Open Lot
Foundation Crawl Space
Builder Name Niblock
Sewer Public Sewer
Water City
Architectural Style Traditional
Level or Stories Two
Structure Type Brick Partial, Fiber Cement
New Construction false
Construction Status Completed
Schools
Elementary Schools Charles E. Boger
Middle Schools Northwest Cabarrus
High Schools West Cabarrus
Others
HOA Name Herman Management
Senior Community false
Acceptable Financing Cash, Conventional, FHA, VA Loan
Listing Terms Cash, Conventional, FHA, VA Loan
Special Listing Condition None
Read Less Info
Want to know what your home might be worth? Contact us for a FREE valuation!

Our team is ready to help you sell your home for the highest possible price ASAP
© 2025 Listings courtesy of Canopy MLS as distributed by MLS GRID. All Rights Reserved.
Bought with Shana Brookshire Harris • SERHANT
GET MORE INFORMATION
Agent | License ID: 329531
5960 Fairview Rd Ste 400, Charlotte, NC, 28210, United States







