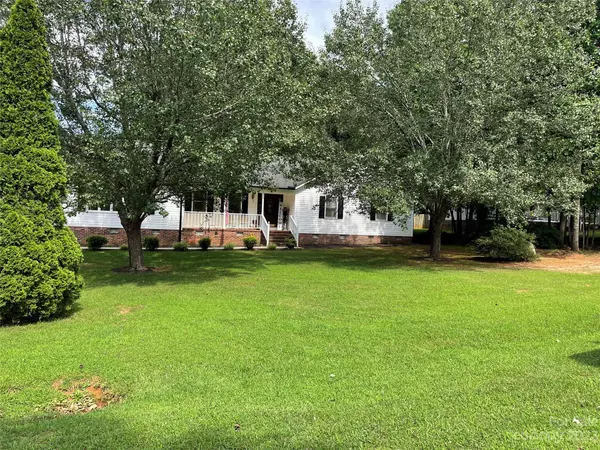$325,000
$315,000
3.2%For more information regarding the value of a property, please contact us for a free consultation.
3 Beds
2 Baths
1,900 SqFt
SOLD DATE : 09/21/2023
Key Details
Sold Price $325,000
Property Type Single Family Home
Sub Type Single Family Residence
Listing Status Sold
Purchase Type For Sale
Square Footage 1,900 sqft
Price per Sqft $171
Subdivision Spring Valley
MLS Listing ID 4046330
Sold Date 09/21/23
Bedrooms 3
Full Baths 2
Abv Grd Liv Area 1,900
Year Built 1994
Lot Size 0.700 Acres
Acres 0.7
Lot Dimensions 125'X231'X38'X91'X261'
Property Description
Location! Convenience! Quiet Neighborhood! No HOA! This home has it all. Extremely well-maintained home in an established neighborhood on 3/4-acre lot. Kitchen, Laundy Room, Dining, Living and Hall areas have beautiful laminate flooring. Primary Bedroom has two oversized closets and large Primary Bath. Two extra bedrooms have nice closet spaces. Hall Bath is roomy with closet for storage. Hallway contains linen closet for extra storage. Living Room has capacities to meet new buyer's needs such as office or reading room. Family Room is oversized and allows plenty of room for extra furniture to meet new buyer's desires for entertaining. Galley Kitchen has adequate prep space, coffee bar and includes stainless steel dishwasher and stove. Dining Area and Living Room are joined by cathedral ceiling - creating a beautiful spacious aura. Double French Doors in dining area open onto a large deck, shaded in the evening for relaxation and amazing view of large backyard with plenty of shade.
Location
State NC
County Rowan
Zoning SFR
Rooms
Main Level Bedrooms 3
Interior
Heating Heat Pump
Cooling Central Air
Flooring Carpet, Laminate
Fireplace false
Appliance Dishwasher, Electric Range, Electric Water Heater, Exhaust Hood
Laundry Electric Dryer Hookup, Laundry Room, Sink, Washer Hookup
Exterior
Garage Spaces 2.0
Community Features None
Utilities Available Electricity Connected
Waterfront Description None
Roof Type Shingle
Street Surface Concrete, Paved
Porch Deck, Front Porch
Garage true
Building
Lot Description Level
Foundation Crawl Space
Sewer Septic Installed
Water Well
Level or Stories One
Structure Type Vinyl
New Construction false
Schools
Elementary Schools Unspecified
Middle Schools Unspecified
High Schools Unspecified
Others
Senior Community false
Acceptable Financing Conventional
Listing Terms Conventional
Special Listing Condition None
Read Less Info
Want to know what your home might be worth? Contact us for a FREE valuation!

Our team is ready to help you sell your home for the highest possible price ASAP
© 2025 Listings courtesy of Canopy MLS as distributed by MLS GRID. All Rights Reserved.
Bought with Kim Sadler • Lantern Realty & Development, LLC
GET MORE INFORMATION
Agent | License ID: 329531
5960 Fairview Rd Ste 400, Charlotte, NC, 28210, United States







