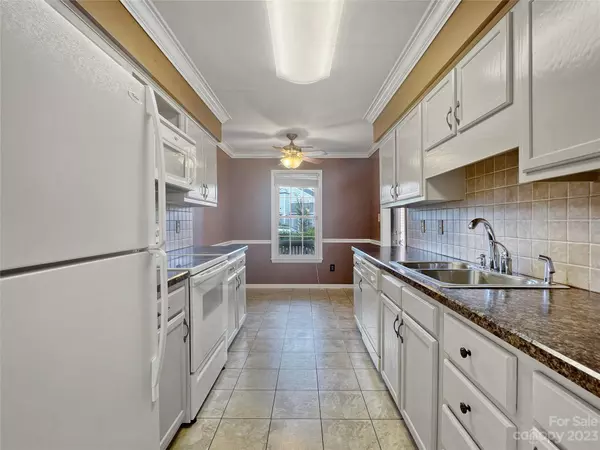$320,000
$320,000
For more information regarding the value of a property, please contact us for a free consultation.
3 Beds
3 Baths
1,495 SqFt
SOLD DATE : 09/18/2023
Key Details
Sold Price $320,000
Property Type Townhouse
Sub Type Townhouse
Listing Status Sold
Purchase Type For Sale
Square Footage 1,495 sqft
Price per Sqft $214
Subdivision Kensington At Raintree
MLS Listing ID 4047072
Sold Date 09/18/23
Style Transitional
Bedrooms 3
Full Baths 3
HOA Fees $313/mo
HOA Y/N 1
Abv Grd Liv Area 1,495
Year Built 1985
Lot Size 1,306 Sqft
Acres 0.03
Property Description
Opportunity! Desirable 3 bedroom 3 bath townhouse in highly sought after Kensington at Raintree neighborhood, minutes from shopping, dining, and 485! Welcoming covered porch greets you as you make your way into the main level, which features a spacious bedroom with vaulted ceiling, perfect for home office. Dining area and living room with fireplace look out to your private back yard patio with tranquil golf course views. Upstairs you'll find the primary bedroom with vaulted ceilings, walk-in closet, and ensuite bath, as well as a second bedroom with its own bathroom. Upstairs laundry for your convenience. New roof in 2022, new hot water heater in 2023. HOA dues include water, landscaping, and exterior maintenance. Raintree amenities include ponds, fitness park, athletic facilities, playgrounds, and opportunity for country club membership.
Location
State NC
County Mecklenburg
Zoning R15PUD
Rooms
Main Level Bedrooms 1
Interior
Heating Electric, Forced Air, Heat Pump
Cooling Ceiling Fan(s), Central Air, Heat Pump
Fireplaces Type Living Room
Fireplace true
Appliance Disposal, Electric Oven, Electric Range, Electric Water Heater, Microwave, Refrigerator, Washer/Dryer
Exterior
Exterior Feature Lawn Maintenance
Community Features Game Court, Golf, Playground, Pond, Recreation Area, Sport Court
Garage false
Building
Foundation Slab
Sewer Public Sewer
Water City
Architectural Style Transitional
Level or Stories Two
Structure Type Brick Partial, Vinyl
New Construction false
Schools
Elementary Schools Mcalpine
Middle Schools J.M. Robinson
High Schools Providence
Others
HOA Name Key Community Management
Senior Community false
Restrictions Architectural Review,Other - See Remarks
Acceptable Financing Cash, Conventional
Listing Terms Cash, Conventional
Special Listing Condition None
Read Less Info
Want to know what your home might be worth? Contact us for a FREE valuation!

Our team is ready to help you sell your home for the highest possible price ASAP
© 2025 Listings courtesy of Canopy MLS as distributed by MLS GRID. All Rights Reserved.
Bought with Kalon Foss • EXP Realty LLC Ballantyne
GET MORE INFORMATION
Agent | License ID: 329531
5960 Fairview Rd Ste 400, Charlotte, NC, 28210, United States







