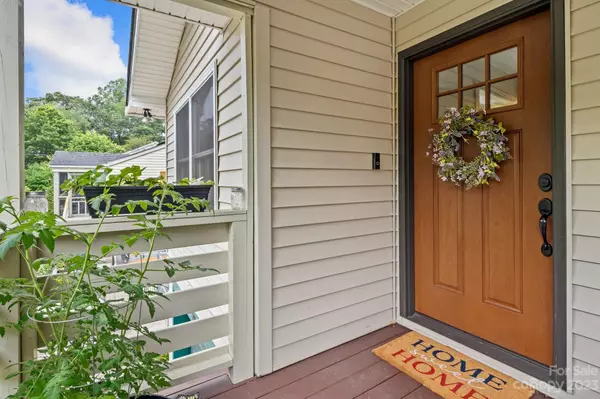$525,000
$575,000
8.7%For more information regarding the value of a property, please contact us for a free consultation.
3 Beds
3 Baths
1,494 SqFt
SOLD DATE : 09/11/2023
Key Details
Sold Price $525,000
Property Type Single Family Home
Sub Type Single Family Residence
Listing Status Sold
Purchase Type For Sale
Square Footage 1,494 sqft
Price per Sqft $351
Subdivision Malvern Hills
MLS Listing ID 4046409
Sold Date 09/11/23
Style Contemporary
Bedrooms 3
Full Baths 2
Half Baths 1
Abv Grd Liv Area 1,090
Year Built 1990
Lot Size 6,969 Sqft
Acres 0.16
Property Description
Location! This Move-In Ready property offers a Great Location, Meticulous Maintenance, and Recent Updates! Across the street from Malvern Hills Park, walkable to W AVL, and in a quiet neighborhood! Very clean interior with fresh paint and attention to detail. Updated kitchen features quartz countertops and stainless steel appliances. Renovated bathrooms showcase modern fixtures. Retreat to the comfortable bedrooms, including a master suite with en-suite bathroom and walk-in closet, or the basement w cozy gas log fireplace. Garage could be converted for add'l living space. Outside, enjoy view from the deck! Or, with tennis courts, pickle ball courts, and a sparkling pool across the street, this location is perfect for active living! This home grants walking distance to West Asheville restaurants etc, and easy access to vibrant downtown, along with close proximity to hiking, biking, and water sports in the stunning Blue Ridge Mountains. Come see it out today!!
Location
State NC
County Buncombe
Zoning RM8
Rooms
Basement Basement Garage Door, Basement Shop, Interior Entry, Partially Finished, Storage Space, Walk-Out Access
Main Level Bedrooms 3
Interior
Interior Features Attic Stairs Pulldown, Drop Zone, Pantry, Walk-In Closet(s)
Heating Central, Heat Pump, Propane
Cooling Ceiling Fan(s), Central Air
Flooring Carpet, Tile, Laminate
Fireplaces Type Other - See Remarks
Fireplace false
Appliance Dishwasher, Disposal, Double Oven, Electric Water Heater, Exhaust Hood, Microwave, Refrigerator
Exterior
Garage Spaces 1.0
Fence Back Yard, Fenced
Utilities Available Cable Available, Electricity Connected, Propane, Wired Internet Available
View City, Mountain(s)
Roof Type Composition
Garage true
Building
Lot Description Cleared, Green Area, Level, Views
Foundation Basement
Sewer Public Sewer
Water City
Architectural Style Contemporary
Level or Stories One
Structure Type Synthetic Stucco, Vinyl, Wood
New Construction false
Schools
Elementary Schools Lucy S. Herring
Middle Schools Asheville
High Schools Asheville
Others
Senior Community false
Acceptable Financing Cash, Conventional
Listing Terms Cash, Conventional
Special Listing Condition None
Read Less Info
Want to know what your home might be worth? Contact us for a FREE valuation!

Our team is ready to help you sell your home for the highest possible price ASAP
© 2025 Listings courtesy of Canopy MLS as distributed by MLS GRID. All Rights Reserved.
Bought with Miriam McKinney • IvesterJackson Blackstream
GET MORE INFORMATION
Agent | License ID: 329531
5960 Fairview Rd Ste 400, Charlotte, NC, 28210, United States







