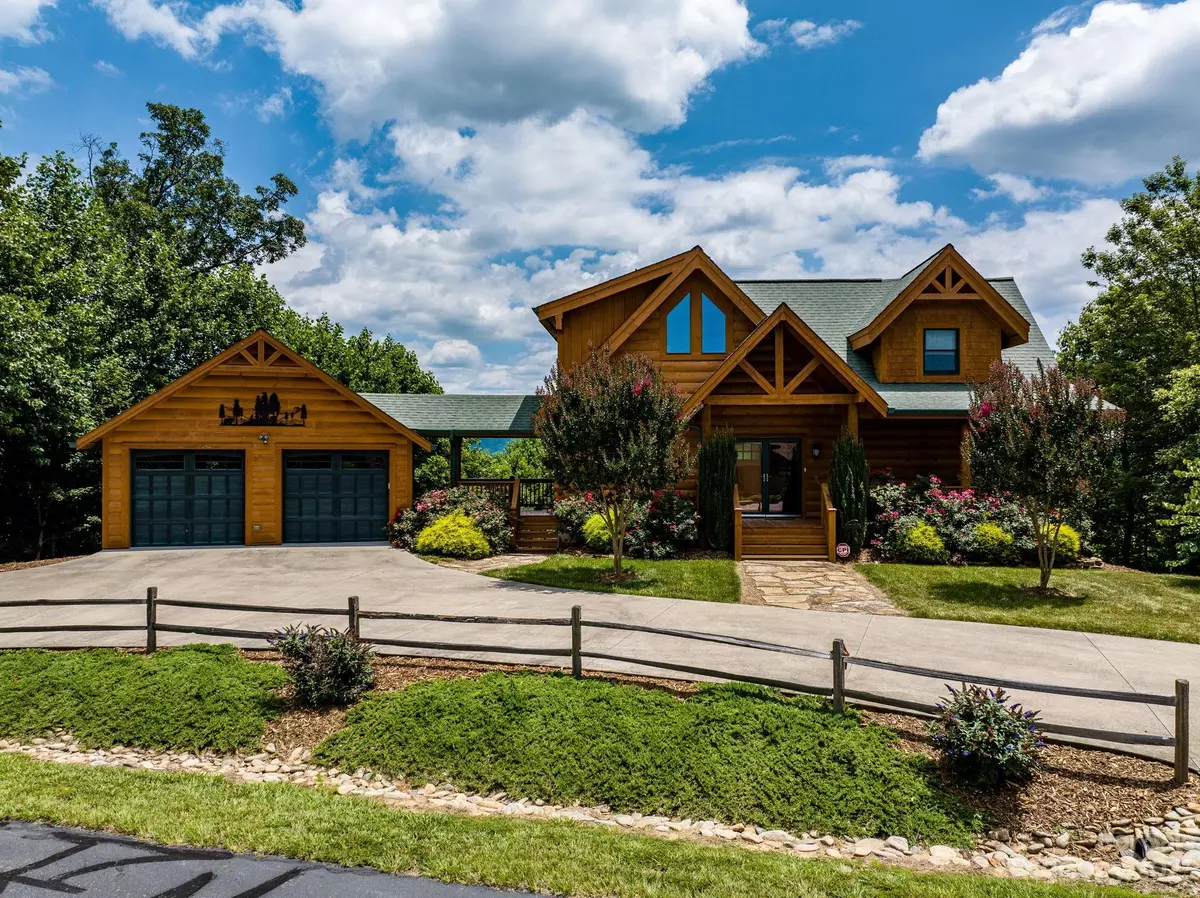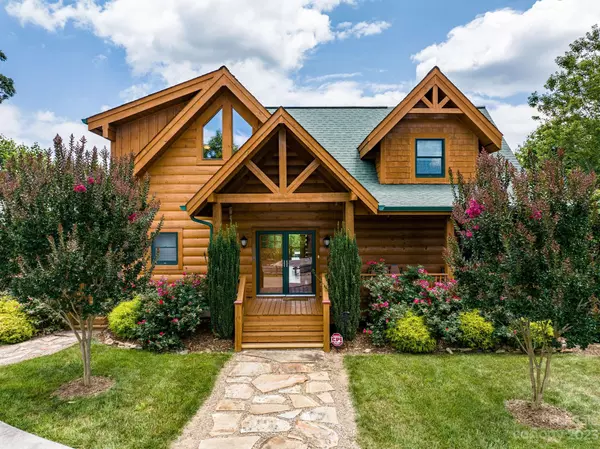$850,000
$850,000
For more information regarding the value of a property, please contact us for a free consultation.
4 Beds
3 Baths
3,000 SqFt
SOLD DATE : 09/14/2023
Key Details
Sold Price $850,000
Property Type Single Family Home
Sub Type Single Family Residence
Listing Status Sold
Purchase Type For Sale
Square Footage 3,000 sqft
Price per Sqft $283
Subdivision Grandview Peaks
MLS Listing ID 4045242
Sold Date 09/14/23
Style Post and Beam
Bedrooms 4
Full Baths 3
HOA Fees $95/ann
HOA Y/N 1
Abv Grd Liv Area 2,091
Year Built 2011
Lot Size 6.000 Acres
Acres 6.0
Property Description
Custom built log home with long range mountain views in gated community! This home features an open floor plan, plenty of outdoor living space, and cozy wood features that you'd expect from a log home. The spacious great room with cathedral ceilings centers around a gas fireplace with stone surround and showcases fantastic views from the floor to ceiling windows. The kitchen is complete with a large island with seating space, granite counters & SS appliances. The views continue in the primary suite on the main level which has a full bath with double sinks, a WIC & its own screened in porch. Upstairs there's a loft space with two additional bedrooms and another full bath. The basement is the perfect spot for entertaining with its additional living space, custom bar area & a guest suite with full bath. Whether from the rocking chair front porch, back deck, back patio, or screened in porch, the stunning views will make you never want to leave!
Location
State NC
County Mcdowell
Zoning RES
Rooms
Basement Exterior Entry, Finished, Walk-Out Access
Main Level Bedrooms 1
Interior
Interior Features Breakfast Bar, Cathedral Ceiling(s), Hot Tub, Kitchen Island, Open Floorplan, Vaulted Ceiling(s), Walk-In Closet(s), Wet Bar
Heating Heat Pump
Cooling Ceiling Fan(s), Heat Pump
Flooring Tile, Wood
Fireplaces Type Gas Log, Living Room
Fireplace true
Appliance Dishwasher, Disposal, Electric Oven, Gas Cooktop, Microwave, Tankless Water Heater
Exterior
Garage Spaces 2.0
Community Features Gated, Picnic Area, Recreation Area, Walking Trails
Utilities Available Propane, Underground Power Lines, Wired Internet Available
View Long Range, Mountain(s), Year Round
Roof Type Shingle
Garage true
Building
Lot Description Wooded, Views, Wooded
Foundation Basement
Sewer Septic Installed
Water Well
Architectural Style Post and Beam
Level or Stories One and One Half
Structure Type Log, Wood
New Construction false
Schools
Elementary Schools Glenwood
Middle Schools East Mcdowell
High Schools Mcdowell
Others
HOA Name Essential Property Management
Senior Community false
Restrictions Short Term Rental Allowed,Subdivision
Acceptable Financing Cash, Conventional
Listing Terms Cash, Conventional
Special Listing Condition None
Read Less Info
Want to know what your home might be worth? Contact us for a FREE valuation!

Our team is ready to help you sell your home for the highest possible price ASAP
© 2025 Listings courtesy of Canopy MLS as distributed by MLS GRID. All Rights Reserved.
Bought with Kris Salvatore • Lantern Realty & Development
GET MORE INFORMATION
Agent | License ID: 329531
5960 Fairview Rd Ste 400, Charlotte, NC, 28210, United States







