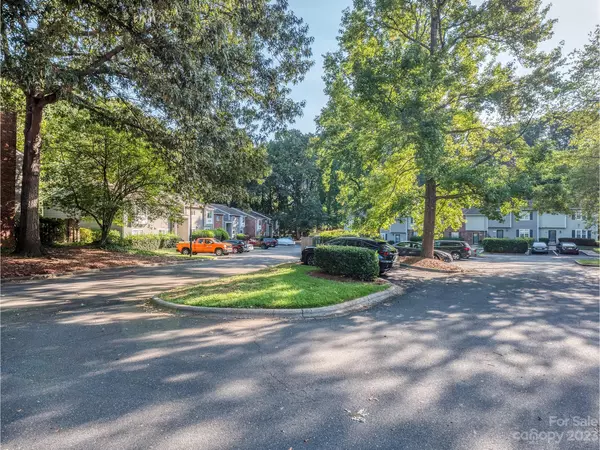$255,000
$255,000
For more information regarding the value of a property, please contact us for a free consultation.
2 Beds
2 Baths
983 SqFt
SOLD DATE : 09/14/2023
Key Details
Sold Price $255,000
Property Type Condo
Sub Type Condominium
Listing Status Sold
Purchase Type For Sale
Square Footage 983 sqft
Price per Sqft $259
Subdivision Heathstead
MLS Listing ID 4058512
Sold Date 09/14/23
Style Transitional
Bedrooms 2
Full Baths 2
HOA Fees $228/mo
HOA Y/N 1
Abv Grd Liv Area 983
Year Built 1980
Property Description
Location, location, location! SouthPark Area & close to everything. This freshly painted & updated 2nd floor Condo with its treed & private view will not last long. This 2 bedroom, 2 Bath 2nd floor condo in the sought after Heathstead Condo community has a split floorplan with the guest bedroom in the front with the private hall bath between the Owners Suite in the back. A few of the updates are: HVAC was updated in 2021, Water Heater was replaced, 2023 updates include - New Garbage Disposal, New Electric Range, New Kitchen & Bathroom floors, popcorn ceilings removed & painted, entire interior painted, new doors on guest closet, new fixtures, lighting, & hardware, both bathrooms updated with new commodes, flooring & mirrors, patio resurfaced & painted, & new storm/screen door. Come home to Heathstead where a hot cup of cocoa in front of the wood burning fireplace or a cool glass of tea on your private patio awaits you.
Location
State NC
County Mecklenburg
Zoning R12MF
Rooms
Main Level Bedrooms 2
Interior
Interior Features Entrance Foyer, Split Bedroom, Storage, Walk-In Closet(s)
Heating Electric, Forced Air
Cooling Ceiling Fan(s), Central Air
Flooring Tile, Laminate, Vinyl
Fireplaces Type Living Room
Fireplace true
Appliance Dishwasher, Disposal, Electric Range, Electric Water Heater, Microwave, Refrigerator, Self Cleaning Oven
Laundry In Bathroom, Laundry Closet, Main Level
Exterior
Community Features Clubhouse, Outdoor Pool, Picnic Area, Recreation Area, Street Lights
Utilities Available Cable Available
Street Surface Asphalt, Paved
Porch Balcony, Front Porch
Garage false
Building
Lot Description Private, Wooded
Foundation Slab
Sewer Public Sewer
Water City
Architectural Style Transitional
Level or Stories One
Structure Type Brick Partial, Hardboard Siding
New Construction false
Schools
Elementary Schools Beverly Woods
Middle Schools Unspecified
High Schools Unspecified
Others
Pets Allowed Yes
HOA Name MECA
Senior Community false
Acceptable Financing Cash, Conventional
Listing Terms Cash, Conventional
Special Listing Condition None
Read Less Info
Want to know what your home might be worth? Contact us for a FREE valuation!

Our team is ready to help you sell your home for the highest possible price ASAP
© 2025 Listings courtesy of Canopy MLS as distributed by MLS GRID. All Rights Reserved.
Bought with Kelly Catanese • Dickens Mitchener & Associates Inc
GET MORE INFORMATION
Agent | License ID: 329531
5960 Fairview Rd Ste 400, Charlotte, NC, 28210, United States







