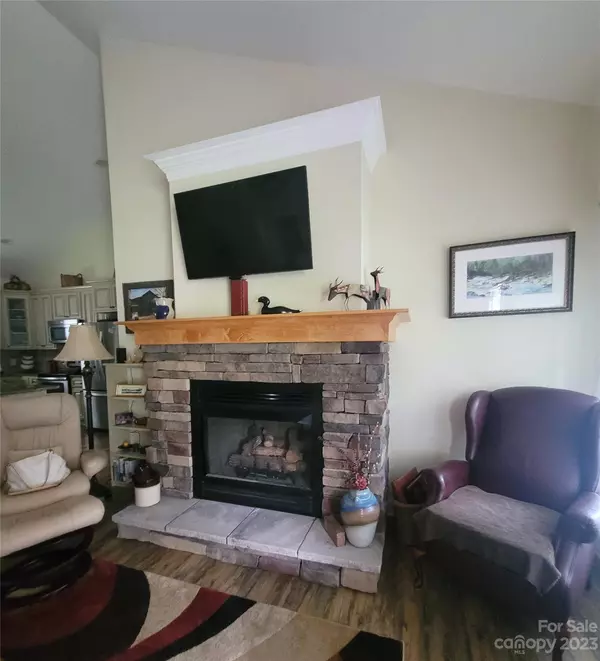$385,000
$399,900
3.7%For more information regarding the value of a property, please contact us for a free consultation.
3 Beds
2 Baths
1,535 SqFt
SOLD DATE : 09/14/2023
Key Details
Sold Price $385,000
Property Type Single Family Home
Sub Type Single Family Residence
Listing Status Sold
Purchase Type For Sale
Square Footage 1,535 sqft
Price per Sqft $250
MLS Listing ID 4055666
Sold Date 09/14/23
Style Arts and Crafts, Ranch
Bedrooms 3
Full Baths 2
Abv Grd Liv Area 1,535
Year Built 2015
Lot Size 0.460 Acres
Acres 0.46
Property Description
Quality Build Custom Home that Shows like a New Home~ So Many Features to Offer~ Stacked Rock Columns Surround the Front Covered Porch that is Perfect for Sitting & Entertaining. Walking into the home the Custom Built- Shelving & the Stacked Rock Fireplace w/Gas Logs Is a Focal Point of the Open Great Room. A Split Plan w/Amazing Primary En Suite & Bath w/Soaking Tub, Tile Shower, 2 Separate Closets w/Ample Space & Upgraded Custom Cabinetry. This Home offers a Large Mud/ Laundry Room w/Storage, Utility Sink & Entry/Exit Door onto the Back Open Patio & Back Yard that is Fully Fenced w/Privacy Vinyl Fencing. There is also a Rear Three-Season Room w/ EZE Breeze Windows for All Year Long Enjoyment. The Open Dining & Kitchen Flow Nicely from the Great Room to offer an Open Concept Living Design~ This Luxury Kitchen offers A Custom Built Barnwood Island That Is Unique & Very Beautiful, Granite Countertops & Upgraded Custom Cabinets. This is Truly A Dream Home!
Location
State NC
County Stanly
Zoning R-20
Rooms
Main Level Bedrooms 3
Interior
Interior Features Attic Stairs Pulldown, Breakfast Bar, Built-in Features, Garden Tub, Kitchen Island, Open Floorplan, Pantry, Split Bedroom, Storage
Heating Electric, Heat Pump
Cooling Central Air, Electric
Flooring Tile, Vinyl
Fireplaces Type Gas Log, Great Room, Propane
Fireplace true
Appliance Dishwasher, Electric Oven, Electric Range, Microwave, Refrigerator, Washer/Dryer
Exterior
Garage Spaces 2.0
Fence Back Yard, Fenced, Full, Privacy
Roof Type Shingle
Garage true
Building
Lot Description Corner Lot
Foundation Crawl Space
Sewer Public Sewer
Water City
Architectural Style Arts and Crafts, Ranch
Level or Stories One
Structure Type Rough Sawn, Shingle/Shake, Stone Veneer, Vinyl
New Construction false
Schools
Elementary Schools Stanfield
Middle Schools West Stanly
High Schools West Stanly
Others
Senior Community false
Restrictions No Representation
Acceptable Financing Cash, Conventional, FHA, USDA Loan, VA Loan
Listing Terms Cash, Conventional, FHA, USDA Loan, VA Loan
Special Listing Condition None
Read Less Info
Want to know what your home might be worth? Contact us for a FREE valuation!

Our team is ready to help you sell your home for the highest possible price ASAP
© 2025 Listings courtesy of Canopy MLS as distributed by MLS GRID. All Rights Reserved.
Bought with Heather Melaun • MATHERS REALTY.COM
GET MORE INFORMATION
Agent | License ID: 329531
5960 Fairview Rd Ste 400, Charlotte, NC, 28210, United States







