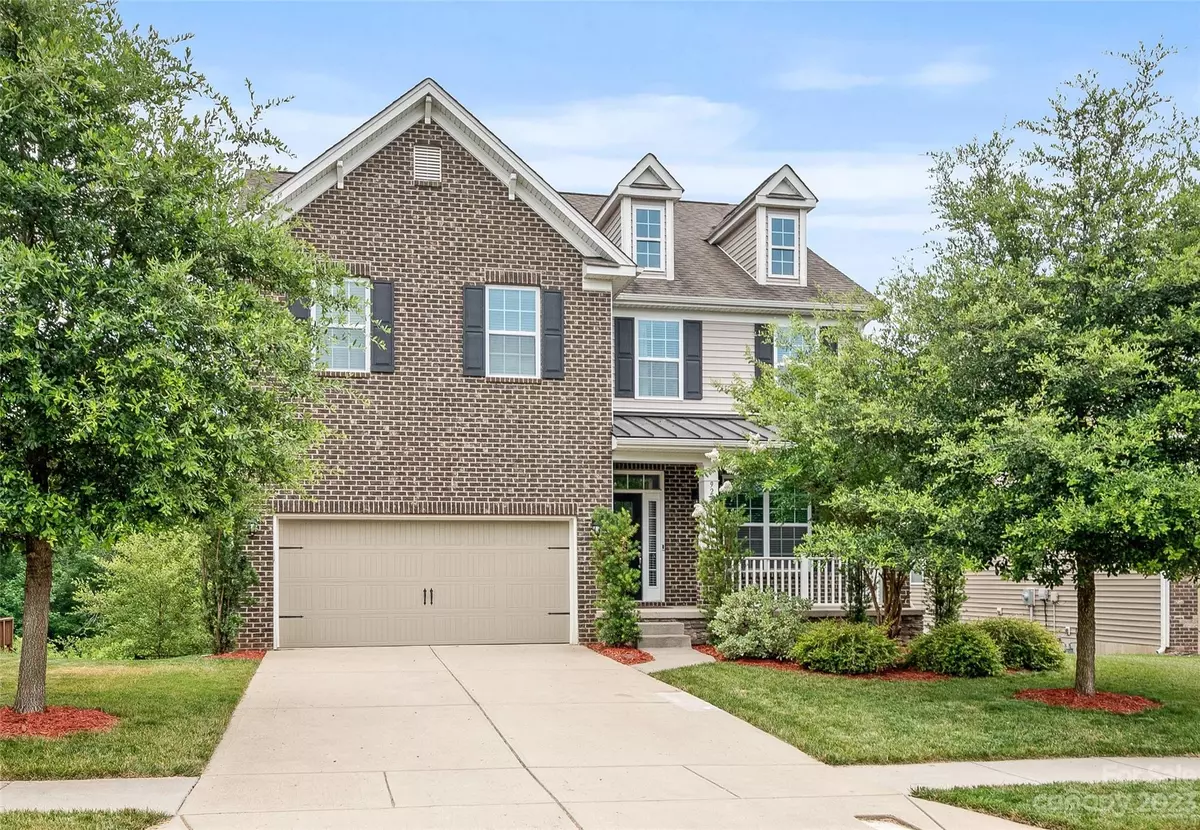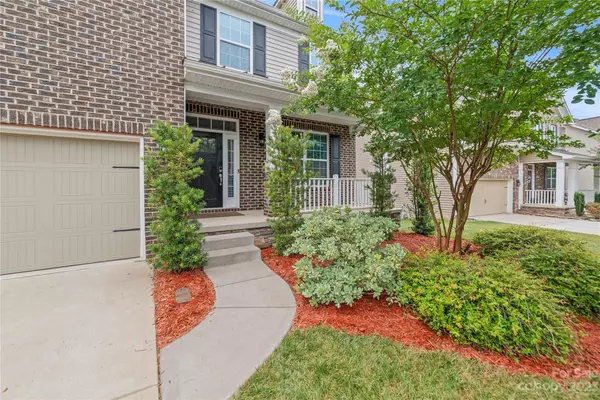$565,000
$550,000
2.7%For more information regarding the value of a property, please contact us for a free consultation.
4 Beds
3 Baths
2,887 SqFt
SOLD DATE : 09/11/2023
Key Details
Sold Price $565,000
Property Type Single Family Home
Sub Type Single Family Residence
Listing Status Sold
Purchase Type For Sale
Square Footage 2,887 sqft
Price per Sqft $195
Subdivision Berewick
MLS Listing ID 4046562
Sold Date 09/11/23
Style Transitional
Bedrooms 4
Full Baths 2
Half Baths 1
HOA Fees $66/qua
HOA Y/N 1
Abv Grd Liv Area 2,887
Year Built 2016
Lot Size 7,840 Sqft
Acres 0.18
Lot Dimensions 58*122*69*122
Property Description
This home is a rare find. For these owners, approx $20/mo cools/heats their home and charges both of their cars. The oversized solar panel system on the roof keeps electric bills to almost nothing. The solar panels are fully paid off ($23k in value). They have a 25yr manufacturer warranty. The 220v plug for your EV is in the garage. (See MLS attachments for a quick FAQ on these solar panels). It also feat. an UNFINISHED BASEMENT to finally make that game room, craft room, gym, or movie theater of your dreams. Basement rough plumbing and electrical subpanel have already been done. Don't miss the fully fenced yard (2019) that backs up to green space and community trails, Nest thermostats and smart doorbell. Easy access to I-485, The Premium Outlets, and tons of other great shops and restaurants. Refrigerator, living room TV, washer, and dryer (2023) can convey.
Location
State NC
County Mecklenburg
Zoning MX1
Rooms
Basement Unfinished, Walk-Out Access
Interior
Interior Features Attic Stairs Pulldown
Heating Heat Pump
Cooling Central Air
Flooring Carpet, Tile, Wood
Fireplaces Type Gas Log, Living Room
Fireplace true
Appliance Dishwasher, Disposal, Exhaust Fan, Gas Oven, Gas Range, Gas Water Heater, Microwave, Refrigerator
Exterior
Garage Spaces 2.0
Fence Fenced
Community Features Clubhouse, Fitness Center, Outdoor Pool, Playground, Sidewalks, Sport Court, Street Lights, Walking Trails, Other
Utilities Available Gas, Solar, Underground Utilities
Roof Type Shingle
Garage true
Building
Lot Description Private
Foundation Basement
Sewer Public Sewer
Water City
Architectural Style Transitional
Level or Stories Two
Structure Type Brick Partial, Vinyl
New Construction false
Schools
Elementary Schools Berewick
Middle Schools Kennedy
High Schools Olympic
Others
HOA Name William Douglas
Senior Community false
Acceptable Financing Cash, Conventional, VA Loan
Listing Terms Cash, Conventional, VA Loan
Special Listing Condition None
Read Less Info
Want to know what your home might be worth? Contact us for a FREE valuation!

Our team is ready to help you sell your home for the highest possible price ASAP
© 2025 Listings courtesy of Canopy MLS as distributed by MLS GRID. All Rights Reserved.
Bought with Andy Griesinger • EXP Realty LLC Ballantyne
GET MORE INFORMATION
Agent | License ID: 329531
5960 Fairview Rd Ste 400, Charlotte, NC, 28210, United States







