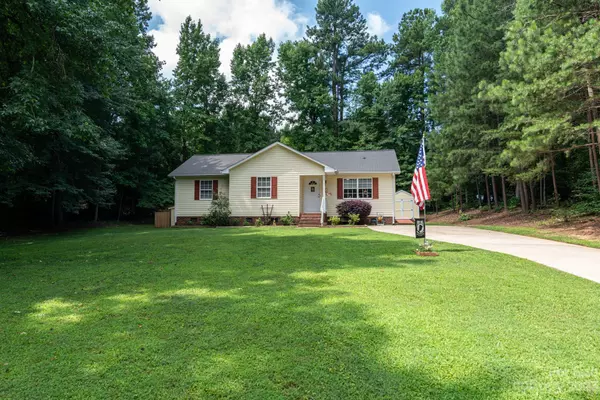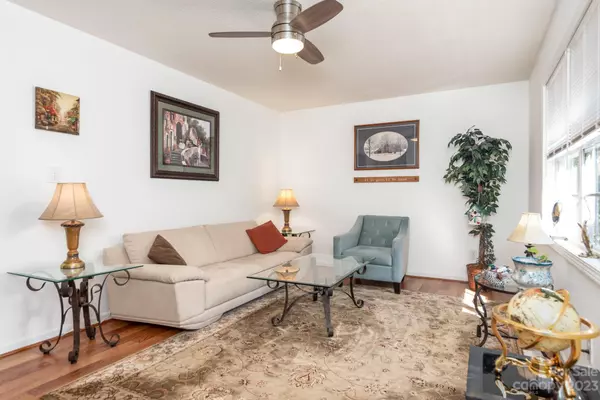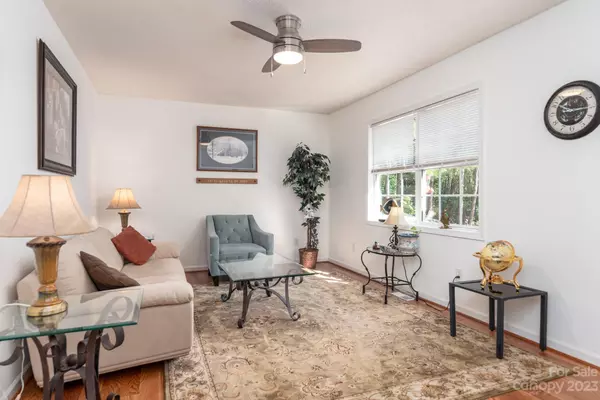$295,000
$295,000
For more information regarding the value of a property, please contact us for a free consultation.
3 Beds
2 Baths
1,157 SqFt
SOLD DATE : 09/05/2023
Key Details
Sold Price $295,000
Property Type Single Family Home
Sub Type Single Family Residence
Listing Status Sold
Purchase Type For Sale
Square Footage 1,157 sqft
Price per Sqft $254
Subdivision Wrenns Estate
MLS Listing ID 4048976
Sold Date 09/05/23
Style Ranch
Bedrooms 3
Full Baths 2
Construction Status Completed
Abv Grd Liv Area 1,157
Year Built 2001
Lot Size 0.860 Acres
Acres 0.86
Lot Dimensions 196x181x198x202
Property Description
Meticulously maintained ranch on an incredible .86 acre double lot! Plenty of open yard space for entertaining surrounded by beautiful large trees on sides and back allowing for incredible privacy. Rooms are all generously sized. Lovely kitchen with newer stainless appliances- refrigerator included! Primary bedroom offers walk in closet and ensuite bathroom. Spacious secondary bedrooms and closets. Laminate flooring throughout- no carpeting! Laundry room with washer and dryer included. New beautiful deck and shed. Vapor barrier in crawl space. Denver is a lovely area offering plenty of shopping, dining, medical, and easy access to Lake Norman and Charlotte Douglas International Airport. No sign in yard.
Location
State NC
County Lincoln
Zoning R-S
Rooms
Main Level Bedrooms 3
Interior
Interior Features Attic Other, Cable Prewire, Walk-In Closet(s)
Heating Heat Pump
Cooling Ceiling Fan(s), Central Air
Flooring Laminate
Fireplace false
Appliance Dishwasher, Electric Range, Exhaust Fan, Exhaust Hood, Refrigerator, Washer/Dryer
Exterior
Exterior Feature Fire Pit
Utilities Available Cable Available, Cable Connected, Electricity Connected, Phone Connected, Wired Internet Available
Roof Type Composition
Garage false
Building
Lot Description Level, Private, Wooded
Foundation Crawl Space
Sewer Septic Installed
Water Well
Architectural Style Ranch
Level or Stories One
Structure Type Brick Partial, Vinyl
New Construction false
Construction Status Completed
Schools
Elementary Schools Unspecified
Middle Schools Unspecified
High Schools Unspecified
Others
Senior Community false
Acceptable Financing Cash, Conventional, FHA, VA Loan
Listing Terms Cash, Conventional, FHA, VA Loan
Special Listing Condition None
Read Less Info
Want to know what your home might be worth? Contact us for a FREE valuation!

Our team is ready to help you sell your home for the highest possible price ASAP
© 2025 Listings courtesy of Canopy MLS as distributed by MLS GRID. All Rights Reserved.
Bought with Christina Sidden • Signified Properties LLC
GET MORE INFORMATION
Agent | License ID: 329531
5960 Fairview Rd Ste 400, Charlotte, NC, 28210, United States







