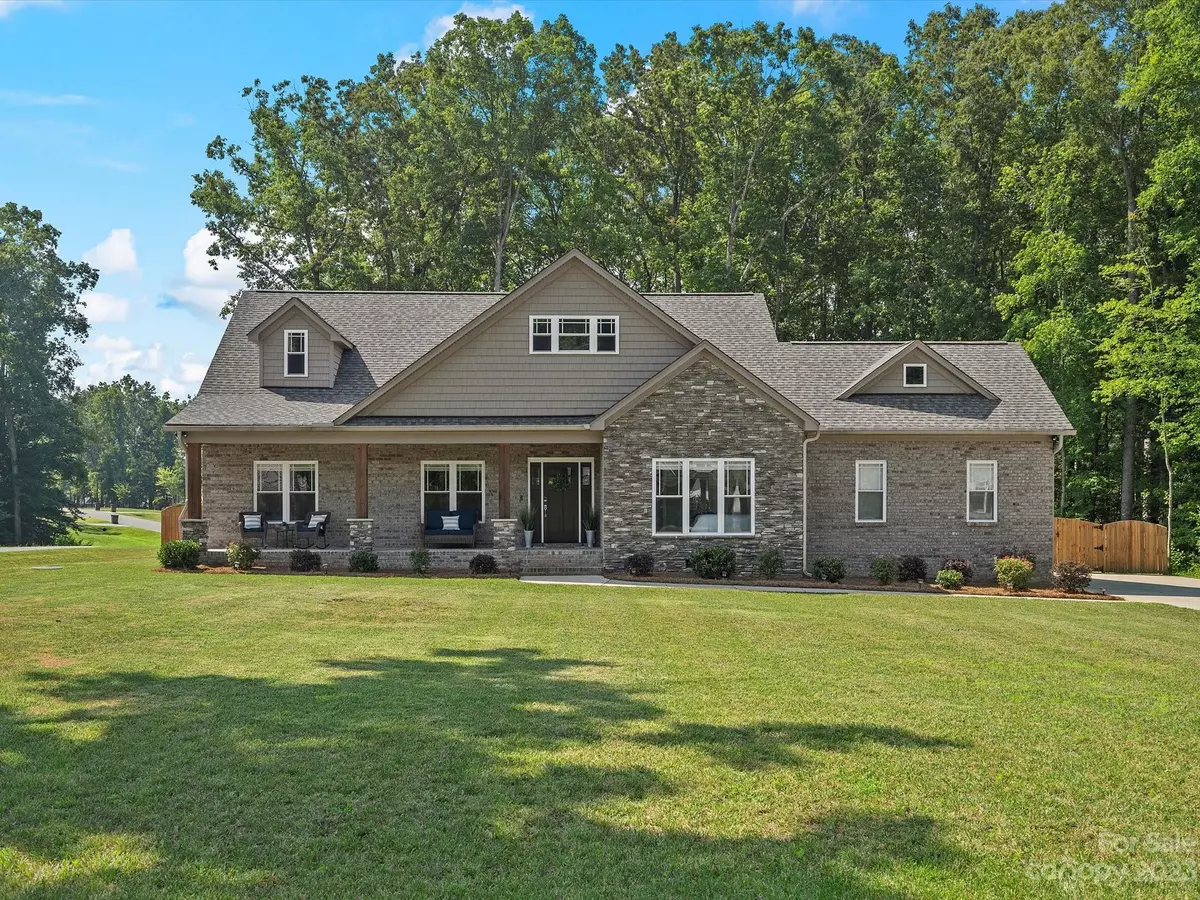$570,000
$570,000
For more information regarding the value of a property, please contact us for a free consultation.
4 Beds
3 Baths
2,077 SqFt
SOLD DATE : 09/12/2023
Key Details
Sold Price $570,000
Property Type Single Family Home
Sub Type Single Family Residence
Listing Status Sold
Purchase Type For Sale
Square Footage 2,077 sqft
Price per Sqft $274
Subdivision The Oaks At Camden
MLS Listing ID 4044775
Sold Date 09/12/23
Style Ranch, Transitional
Bedrooms 4
Full Baths 3
Abv Grd Liv Area 2,077
Year Built 2019
Lot Size 0.938 Acres
Acres 0.938
Lot Dimensions 121x330x126x330
Property Description
Luxury Living in highly sought after Unionville area! The Oaks at Old Camden! Custom built 4-bedroom 3 full bath ranch home on almost an acre! Corner lot with fully fenced rear yard with all the upgrades! Upgraded features include tankless water heater, generator hook up, two entertainment areas, 6-foot privacy fence, mature treed lot, luxury Vinyl Plank flooring throughout the house, (no carpet), lots of natural lighting, natural gas ranch, room to expand with 1560 sq feet in the attic area, utility sink, separate laundry room with built in cabinets, neutral colors, front porch and rear covered porch for entertaining plus extra large patio with fire pit.
Location
State NC
County Union
Zoning AF8
Rooms
Main Level Bedrooms 4
Interior
Interior Features Attic Other, Attic Stairs Pulldown, Built-in Features, Cable Prewire, Kitchen Island, Open Floorplan, Pantry, Storage, Walk-In Closet(s), Other - See Remarks
Heating Natural Gas
Cooling Central Air
Flooring Tile, Vinyl
Fireplaces Type Gas, Great Room
Appliance Dishwasher, Disposal, Exhaust Fan, Gas Range, Gas Water Heater, Microwave, Refrigerator, Tankless Water Heater
Exterior
Exterior Feature Fire Pit
Garage Spaces 2.0
Fence Back Yard, Fenced, Privacy
Utilities Available Cable Connected, Electricity Connected, Gas
Roof Type Shingle
Garage true
Building
Lot Description Corner Lot, Level, Private, Wooded, Wooded
Foundation Crawl Space
Sewer Septic Installed
Water County Water
Architectural Style Ranch, Transitional
Level or Stories One
Structure Type Brick Partial
New Construction false
Schools
Elementary Schools Unionville
Middle Schools Piedmont
High Schools Piedmont
Others
Senior Community false
Restrictions Building
Acceptable Financing Cash, Conventional, FHA, VA Loan
Listing Terms Cash, Conventional, FHA, VA Loan
Special Listing Condition None
Read Less Info
Want to know what your home might be worth? Contact us for a FREE valuation!

Our team is ready to help you sell your home for the highest possible price ASAP
© 2025 Listings courtesy of Canopy MLS as distributed by MLS GRID. All Rights Reserved.
Bought with Veronica Diquez • Keller Williams South Park
GET MORE INFORMATION
Agent | License ID: 329531
5960 Fairview Rd Ste 400, Charlotte, NC, 28210, United States







