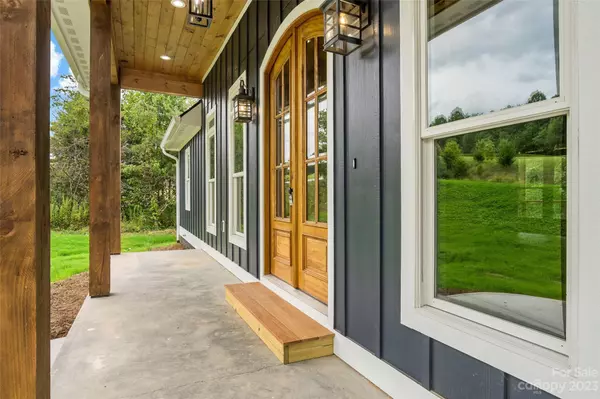$750,000
$750,000
For more information regarding the value of a property, please contact us for a free consultation.
4 Beds
3 Baths
2,166 SqFt
SOLD DATE : 09/06/2023
Key Details
Sold Price $750,000
Property Type Single Family Home
Sub Type Single Family Residence
Listing Status Sold
Purchase Type For Sale
Square Footage 2,166 sqft
Price per Sqft $346
Subdivision Old Orchard
MLS Listing ID 4014964
Sold Date 09/06/23
Style Farmhouse
Bedrooms 4
Full Baths 2
Half Baths 1
Construction Status Under Construction
HOA Fees $77/ann
HOA Y/N 1
Abv Grd Liv Area 2,166
Year Built 2023
Lot Size 1.000 Acres
Acres 1.0
Property Description
Buyer changed mind. Home is complete, professional photos coming soon. Stunning new construction in upscale Old Orchard Subdivision. This 2,166 sq ft 4/2.5 farmhouse has many higher end finishes & detailed additions that make it feel like a custom home. Such as; upgraded kitchen w/ 10' ceilings, granite tops, under cabinet lighting, decorative cabinets above w/ lighting features, & pantry. Open to livingroom w/ 11' ceilings, shiplap gas log fireplace, tons of natural light. Dinning area w/ 10' ceilings. Split BR floor plan w/ 3 bedrooms & guest bath. Don't need the extra bedrooms? His & her offices instead! Lg master bed & bath w/ soaker tub, his & her vanities & closets, floor to ceiling tile shower. Locker/bench by garage door. Massive arched, double front doors leading to relaxing outdoor living spaces. Back porch ideal for enjoying those summer evenings. Spray foam insulation in roof, batts in walls, sealed crawlspace, on demand hot water heater.
Location
State NC
County Henderson
Zoning R2R
Rooms
Main Level Bedrooms 4
Interior
Interior Features Drop Zone, Entrance Foyer, Kitchen Island, Open Floorplan, Pantry, Split Bedroom, Walk-In Closet(s), Walk-In Pantry
Heating Central
Cooling Central Air
Flooring Tile, Wood
Fireplaces Type Gas Log, Living Room
Fireplace true
Appliance Other
Laundry Laundry Room
Exterior
Garage Spaces 3.0
Community Features Clubhouse, Gated, Outdoor Pool, Picnic Area
Utilities Available Underground Power Lines
Roof Type Shingle
Street Surface Concrete, Gravel
Garage true
Building
Foundation Crawl Space
Builder Name Michael Owens Framing and Homebuilders, LLC
Sewer Septic Installed
Water Well
Architectural Style Farmhouse
Level or Stories One
Structure Type Hardboard Siding
New Construction true
Construction Status Under Construction
Schools
Elementary Schools Unspecified
Middle Schools Unspecified
High Schools Unspecified
Others
HOA Name IPM
Senior Community false
Restrictions Architectural Review,Building,Deed,Livestock Restriction,Manufactured Home Not Allowed,Modular Not Allowed,Square Feet,Subdivision
Special Listing Condition None
Read Less Info
Want to know what your home might be worth? Contact us for a FREE valuation!

Our team is ready to help you sell your home for the highest possible price ASAP
© 2025 Listings courtesy of Canopy MLS as distributed by MLS GRID. All Rights Reserved.
Bought with Gina Nicholson • Allen Tate/Beverly-Hanks Hendersonville
GET MORE INFORMATION
Agent | License ID: 329531
5960 Fairview Rd Ste 400, Charlotte, NC, 28210, United States







