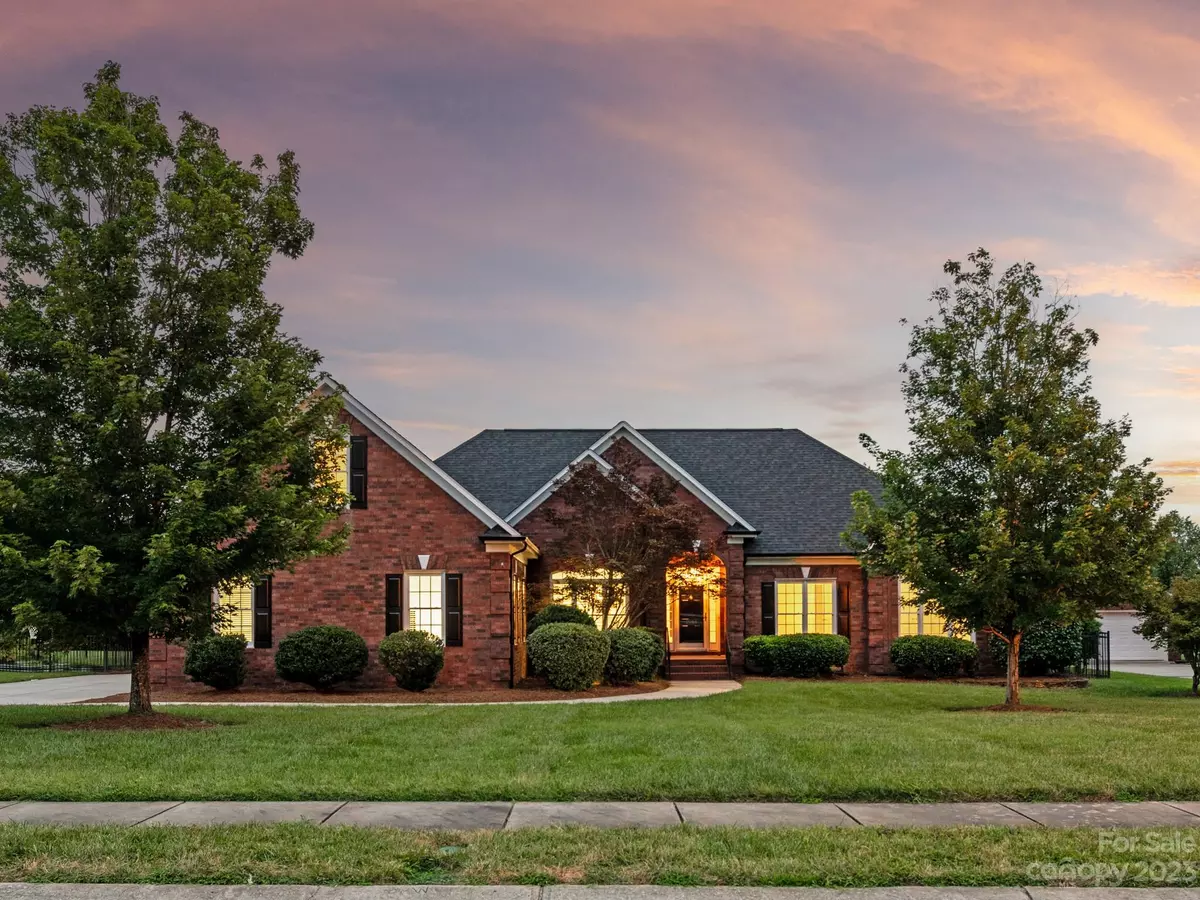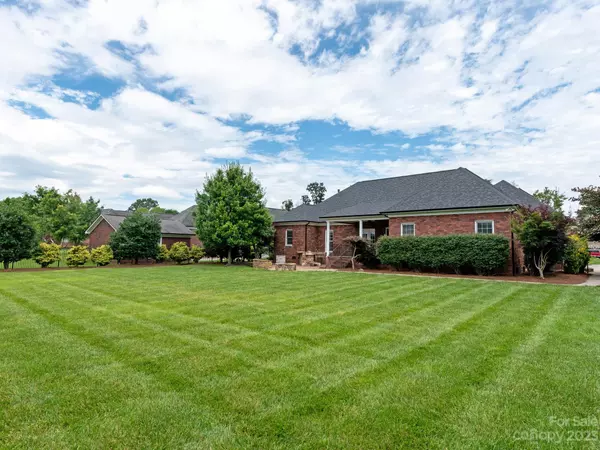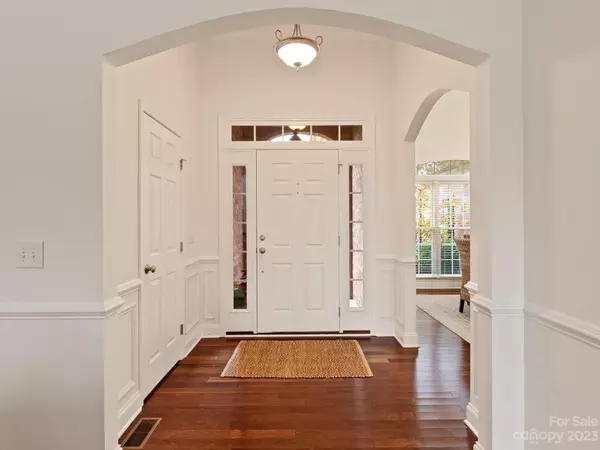$636,000
$615,000
3.4%For more information regarding the value of a property, please contact us for a free consultation.
5 Beds
4 Baths
2,861 SqFt
SOLD DATE : 09/06/2023
Key Details
Sold Price $636,000
Property Type Single Family Home
Sub Type Single Family Residence
Listing Status Sold
Purchase Type For Sale
Square Footage 2,861 sqft
Price per Sqft $222
Subdivision Stallings Farm
MLS Listing ID 4055399
Sold Date 09/06/23
Style Ranch
Bedrooms 5
Full Baths 3
Half Baths 1
Construction Status Completed
Abv Grd Liv Area 2,861
Year Built 2009
Lot Size 0.510 Acres
Acres 0.51
Property Description
Hard to find full brick ranch-style home with expansive 3 car garage situated on a 1/2 acre lot. Outdoors provides a tranquil retreat with wonderful amenities including a covered porch, outdoor kitchen, paver patio plus firepit. Backyard is also fully fenced, nicely landscaped and includes full irrigation with private well. Inside this 1.5 story home you will find a beautiful vaulted Great Room with fireplace. Main floor also features a spacious primary suite with his and her walk in closet plus 3 additional secondary rooms. Upstairs features a bonus room and additional bedroom with full bath. Home is updated with freshly painted interior and designer light fixtures plus new carpet in all bedrooms down. Lovely kitchen with stainless steel appliances including induction range with dual ovens, a Samsung microwave, and instant hot water. Storage is abundant with a large walk-in attic. This home perfectly balances functionality and comfort, with great spaces both inside and out!
Location
State NC
County Cabarrus
Zoning RL
Rooms
Main Level Bedrooms 4
Interior
Interior Features Attic Walk In, Cathedral Ceiling(s), Pantry
Heating Central, Heat Pump
Cooling Central Air, Electric
Flooring Carpet, Tile, Wood
Fireplaces Type Gas Log, Great Room
Fireplace true
Appliance Dishwasher, Double Oven, Electric Range, Microwave, Tankless Water Heater
Exterior
Exterior Feature Fire Pit, In-Ground Irrigation, Outdoor Kitchen
Garage Spaces 3.0
Fence Back Yard, Fenced
Utilities Available Gas
Roof Type Shingle
Garage true
Building
Foundation Crawl Space
Sewer Public Sewer
Water City, Well
Architectural Style Ranch
Level or Stories One and One Half
Structure Type Brick Full
New Construction false
Construction Status Completed
Schools
Elementary Schools Harrisburg
Middle Schools Hickory Ridge
High Schools Hickory Ridge
Others
Senior Community false
Acceptable Financing Cash, Conventional, VA Loan
Listing Terms Cash, Conventional, VA Loan
Special Listing Condition None
Read Less Info
Want to know what your home might be worth? Contact us for a FREE valuation!

Our team is ready to help you sell your home for the highest possible price ASAP
© 2025 Listings courtesy of Canopy MLS as distributed by MLS GRID. All Rights Reserved.
Bought with John Green • EXP Realty LLC Mooresville
GET MORE INFORMATION
Agent | License ID: 329531
5960 Fairview Rd Ste 400, Charlotte, NC, 28210, United States







