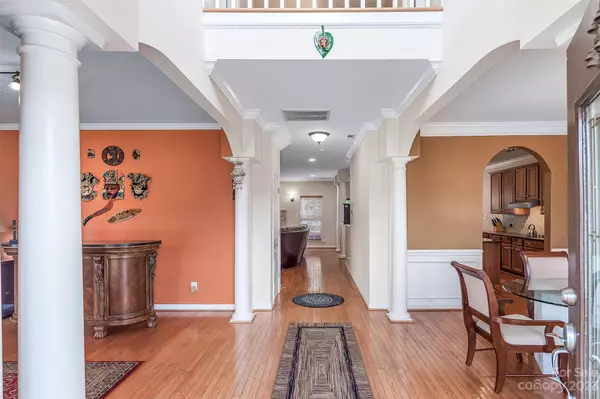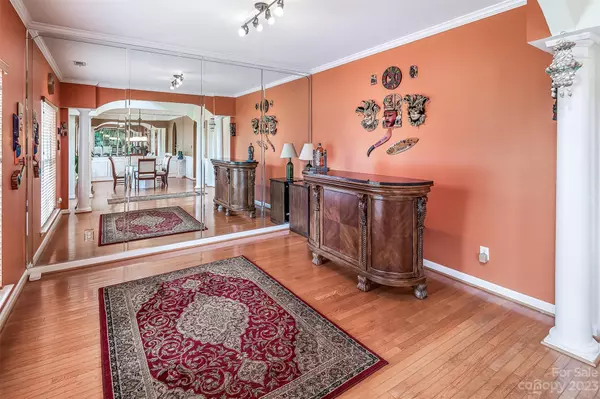$468,000
$468,000
For more information regarding the value of a property, please contact us for a free consultation.
5 Beds
3 Baths
2,999 SqFt
SOLD DATE : 08/29/2023
Key Details
Sold Price $468,000
Property Type Single Family Home
Sub Type Single Family Residence
Listing Status Sold
Purchase Type For Sale
Square Footage 2,999 sqft
Price per Sqft $156
Subdivision The Settlements At Withrow Downs
MLS Listing ID 4035141
Sold Date 08/29/23
Style Transitional
Bedrooms 5
Full Baths 2
Half Baths 1
Construction Status Completed
Abv Grd Liv Area 2,999
Year Built 2004
Lot Size 0.349 Acres
Acres 0.349
Property Description
Highly Desirable 5 Bedroom N. Charlotte Home located in a great convenient location with easy access to I-85/485. This meticulous home is located on a Cul De Sac lot, with tons of upgrades(Per owner around 75K recent updates), Includes New ROOF,New Carpet, New fans with remote, light fixtures throughout, Custom Paint & more! This One of a Kind features a spacious entertainment room, Gourmet Kitchen with Granite Countertops, Island & SS appliances. Primary Bedroom Welcomes you to a spacious royal suite with double doors, JACUZZI, Dual Vanity & Separate Shower. Smart Home mostly WiFi/Alexa Connected. HUGE Garage with tons of space for your luxury Vehicles and Storage. Storage shed in Back to Stay and don't Miss out this private backyard, House sits on a premium lot with privacy in rear and a custom Deck for your entertainment & a great nature View for peaceful Relaxation. Stop By Today to take a look!
Location
State NC
County Mecklenburg
Zoning MX2
Interior
Interior Features Attic Stairs Pulldown, Entrance Foyer, Garden Tub, Kitchen Island, Open Floorplan, Pantry, Walk-In Closet(s), Whirlpool
Heating Central, Forced Air
Cooling Ceiling Fan(s), Central Air
Flooring Carpet, Laminate, Tile, Wood
Fireplaces Type Living Room
Fireplace true
Appliance Dishwasher, Disposal, Electric Cooktop, Gas Water Heater, Microwave, Oven, Plumbed For Ice Maker, Refrigerator, Self Cleaning Oven
Laundry Laundry Closet, Upper Level
Exterior
Exterior Feature Storage
Garage Spaces 2.0
Community Features Clubhouse, Outdoor Pool, Playground
Utilities Available Cable Connected, Electricity Connected, Fiber Optics, Gas
Roof Type Shingle
Street Surface Concrete, Paved
Porch Deck, Front Porch
Garage true
Building
Lot Description Cul-De-Sac
Foundation Crawl Space
Sewer Public Sewer
Water City
Architectural Style Transitional
Level or Stories Two
Structure Type Brick Partial, Vinyl
New Construction false
Construction Status Completed
Schools
Elementary Schools Stoney Creek
Middle Schools James Martin
High Schools Mallard Creek
Others
Pets Allowed Yes
Senior Community false
Acceptable Financing Cash, Conventional, FHA
Listing Terms Cash, Conventional, FHA
Special Listing Condition None
Read Less Info
Want to know what your home might be worth? Contact us for a FREE valuation!

Our team is ready to help you sell your home for the highest possible price ASAP
© 2025 Listings courtesy of Canopy MLS as distributed by MLS GRID. All Rights Reserved.
Bought with Claudia Charles • Coldwell Banker Realty
GET MORE INFORMATION
Agent | License ID: 329531
5960 Fairview Rd Ste 400, Charlotte, NC, 28210, United States







