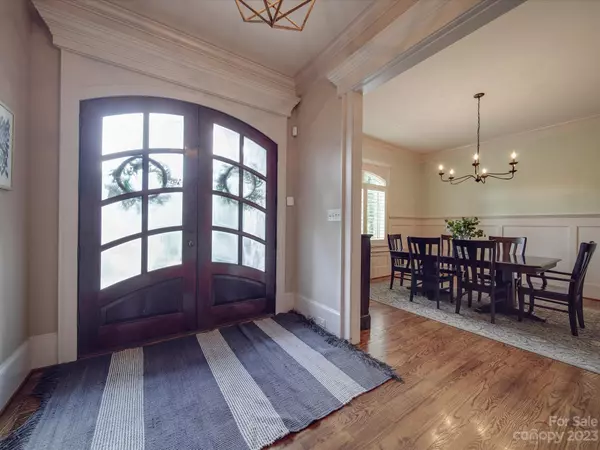$1,530,000
$1,390,000
10.1%For more information regarding the value of a property, please contact us for a free consultation.
6 Beds
6 Baths
4,816 SqFt
SOLD DATE : 08/30/2023
Key Details
Sold Price $1,530,000
Property Type Single Family Home
Sub Type Single Family Residence
Listing Status Sold
Purchase Type For Sale
Square Footage 4,816 sqft
Price per Sqft $317
Subdivision Innisbrook At Firethorne
MLS Listing ID 4050444
Sold Date 08/30/23
Bedrooms 6
Full Baths 5
Half Baths 1
Construction Status Completed
HOA Fees $91/ann
HOA Y/N 1
Abv Grd Liv Area 4,816
Year Built 2007
Lot Size 0.830 Acres
Acres 0.83
Lot Dimensions 147x247x144x254
Property Description
Exquisite Custom Marvin home with heated saltwater pool. This home has high-end finishes throughout. It features: A gorgeous new kitchen island with custom Quartz counters throughout the kitchen & coffee bar, a double oven & warming drawer, a gas cooktop with a pot filler & hood & an amazing walk-in pantry. The kitchen opens to an inviting family room with coffered ceilings, a stone fireplace & built-ins by the fireplace. The owner's suite on main has a private door to the covered porch, a new custom walk-in closet, new bathroom lighting & mirrors. There is a new lighting throughout the home & a beautiful accent wall in the main floor office. The exterior was professionally painted & new copper lighting was added to the front & garage. Upstairs boasts 5 bedrooms, a bonus room & 4 full bathrooms. The covered porch overlooks a massive private backyard, a saltwater pool with a hot tub & waterfall, a fire pit. Tankless water heater in 2022. Click on media slideshow for more photos.
Location
State NC
County Union
Zoning AP2
Rooms
Basement Basement Shop, Sump Pump, Walk-Out Access
Main Level Bedrooms 1
Interior
Interior Features Attic Walk In, Built-in Features, Drop Zone, Kitchen Island, Tray Ceiling(s), Walk-In Closet(s), Walk-In Pantry
Heating Forced Air, Natural Gas
Cooling Ceiling Fan(s), Central Air, Zoned
Flooring Carpet, Tile, Wood
Fireplaces Type Bonus Room, Fire Pit, Great Room
Fireplace true
Appliance Dishwasher, Disposal, Double Oven, Exhaust Hood, Gas Cooktop, Gas Water Heater, Microwave, Plumbed For Ice Maker, Refrigerator, Wall Oven, Warming Drawer
Exterior
Exterior Feature Fire Pit, In-Ground Irrigation, In Ground Pool
Garage Spaces 3.0
Fence Back Yard, Fenced
Utilities Available Cable Available, Cable Connected, Electricity Connected, Gas, Underground Power Lines, Underground Utilities, Wired Internet Available
Roof Type Shingle
Garage true
Building
Lot Description Private
Foundation Crawl Space
Sewer Public Sewer
Water City
Level or Stories Two
Structure Type Brick Full, Stone
New Construction false
Construction Status Completed
Schools
Elementary Schools Marvin
Middle Schools Marvin Ridge
High Schools Marvin Ridge
Others
HOA Name Innisbrook at Firethorne HOA
Senior Community false
Acceptable Financing Cash, Conventional, VA Loan
Listing Terms Cash, Conventional, VA Loan
Special Listing Condition None
Read Less Info
Want to know what your home might be worth? Contact us for a FREE valuation!

Our team is ready to help you sell your home for the highest possible price ASAP
© 2025 Listings courtesy of Canopy MLS as distributed by MLS GRID. All Rights Reserved.
Bought with Susan May • Corcoran HM Properties
GET MORE INFORMATION
Agent | License ID: 329531
5960 Fairview Rd Ste 400, Charlotte, NC, 28210, United States







