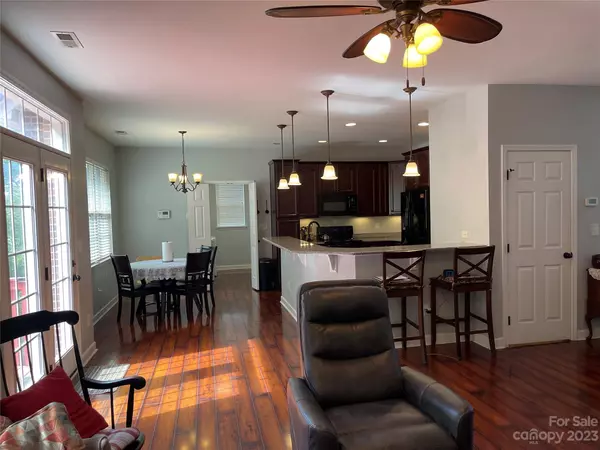$435,000
$460,000
5.4%For more information regarding the value of a property, please contact us for a free consultation.
4 Beds
4 Baths
3,193 SqFt
SOLD DATE : 08/28/2023
Key Details
Sold Price $435,000
Property Type Single Family Home
Sub Type Single Family Residence
Listing Status Sold
Purchase Type For Sale
Square Footage 3,193 sqft
Price per Sqft $136
Subdivision Kiser Woods
MLS Listing ID 4039707
Sold Date 08/28/23
Bedrooms 4
Full Baths 3
Half Baths 1
Abv Grd Liv Area 2,106
Year Built 2001
Lot Size 10,454 Sqft
Acres 0.24
Property Description
Full brick home with lots of room in this two story with walk out basement! - Could be a second living quarters in the walkout basement. Enjoy privacy as the home backs up to woods with a spacious deck and fenced in back yard. The main living area has living and dining formal areas with large laundry, access to the deck and beautiful wood floors. The upstairs has four bedrooms and the primary suite has a spacious bath and walk in closet. No Hoa's in this neighborhood - close to park and hwy 49!
This is a must see!!
Location
State NC
County Cabarrus
Zoning RM-2
Rooms
Basement Daylight, Finished, Full
Interior
Interior Features Breakfast Bar, Cable Prewire, Open Floorplan, Pantry, Walk-In Closet(s)
Heating Forced Air
Cooling Ceiling Fan(s), Central Air
Flooring Carpet, Wood
Fireplaces Type Bonus Room, Family Room, Gas Log
Fireplace true
Appliance Dishwasher, Disposal, Electric Oven, Electric Range
Laundry Laundry Room, Main Level
Exterior
Garage Spaces 2.0
Fence Fenced
Roof Type Shingle
Street Surface Concrete, Paved
Porch Deck
Garage true
Building
Lot Description Private, Wooded
Foundation Basement
Sewer Public Sewer
Water City
Level or Stories Two
Structure Type Brick Full
New Construction false
Schools
Elementary Schools Unspecified
Middle Schools Unspecified
High Schools Unspecified
Others
Senior Community false
Acceptable Financing Cash, Conventional, FHA, VA Loan
Listing Terms Cash, Conventional, FHA, VA Loan
Special Listing Condition None
Read Less Info
Want to know what your home might be worth? Contact us for a FREE valuation!

Our team is ready to help you sell your home for the highest possible price ASAP
© 2025 Listings courtesy of Canopy MLS as distributed by MLS GRID. All Rights Reserved.
Bought with Matt Osman • Coldwell Banker Realty
GET MORE INFORMATION
Agent | License ID: 329531
5960 Fairview Rd Ste 400, Charlotte, NC, 28210, United States







