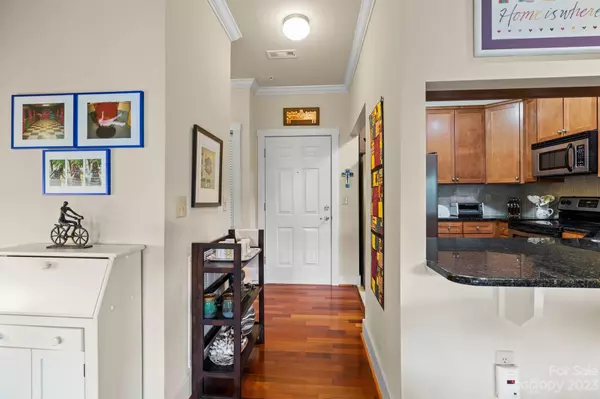$327,000
$319,000
2.5%For more information regarding the value of a property, please contact us for a free consultation.
2 Beds
2 Baths
1,115 SqFt
SOLD DATE : 08/21/2023
Key Details
Sold Price $327,000
Property Type Condo
Sub Type Condominium
Listing Status Sold
Purchase Type For Sale
Square Footage 1,115 sqft
Price per Sqft $293
Subdivision Beaucatcher House
MLS Listing ID 4039056
Sold Date 08/21/23
Style Contemporary
Bedrooms 2
Full Baths 2
HOA Fees $384/mo
HOA Y/N 1
Abv Grd Liv Area 1,115
Year Built 2007
Property Description
Easy living or vacation fun, this clean and well-maintained home is looking for new owners! With two ample bedrooms, a semi-open floor plan, office nook, and spacious deck, this home has so much to offer! Living room as well as primary bedroom open to covered balcony, which boasts views of the pool, green space, and sunsets. Walk-in closets in each bedroom, a garden tub plus shower in the primary en suite bathroom, and a cozy gas fireplace to enjoy the evenings by. Beaucatcher Home is a well-maintained community with so much to offer as you set foot out of your door, whether to enjoy the on-site amenities like a workout room with commercial grade equipment or the lodge-style lobby with grand stone fireplace. Going out? Shopping, restaurants and the bus stop only seconds away, or head to downtown Asheville just a few minutes away. Low HOA fee covers all on-site amenities plus water, sewer, propane for gas log fireplace, and more! Look no further…. Come see this beautiful home today!
Location
State NC
County Buncombe
Zoning HB
Rooms
Main Level Bedrooms 2
Interior
Interior Features Breakfast Bar, Drop Zone, Pantry, Split Bedroom, Storage, Walk-In Closet(s)
Heating Central, Electric, Heat Pump, Propane
Cooling Ceiling Fan(s), Heat Pump
Fireplaces Type Gas Log, Living Room, Propane
Fireplace true
Appliance Dishwasher, Refrigerator, Washer/Dryer
Exterior
Exterior Feature Hot Tub, Lawn Maintenance, In Ground Pool
Community Features Clubhouse, Dog Park, Elevator, Fitness Center, Hot Tub, Outdoor Pool, Picnic Area, Sidewalks, Street Lights
Utilities Available Cable Available, Electricity Connected, Propane
View Year Round
Roof Type Shingle
Garage false
Building
Lot Description Level, Private, Wooded
Foundation Slab
Sewer Public Sewer
Water City
Architectural Style Contemporary
Level or Stories One
Structure Type Fiber Cement, Stone, Wood
New Construction false
Schools
Elementary Schools Haw Creek
Middle Schools Ac Reynolds
High Schools Ac Reynolds
Others
HOA Name Cedar Mngmnt Group
Senior Community false
Acceptable Financing Cash, Conventional
Listing Terms Cash, Conventional
Special Listing Condition None
Read Less Info
Want to know what your home might be worth? Contact us for a FREE valuation!

Our team is ready to help you sell your home for the highest possible price ASAP
© 2025 Listings courtesy of Canopy MLS as distributed by MLS GRID. All Rights Reserved.
Bought with Tina Garrett • Allen Tate/Beverly-Hanks Asheville-Downtown
GET MORE INFORMATION
Agent | License ID: 329531
5960 Fairview Rd Ste 400, Charlotte, NC, 28210, United States







