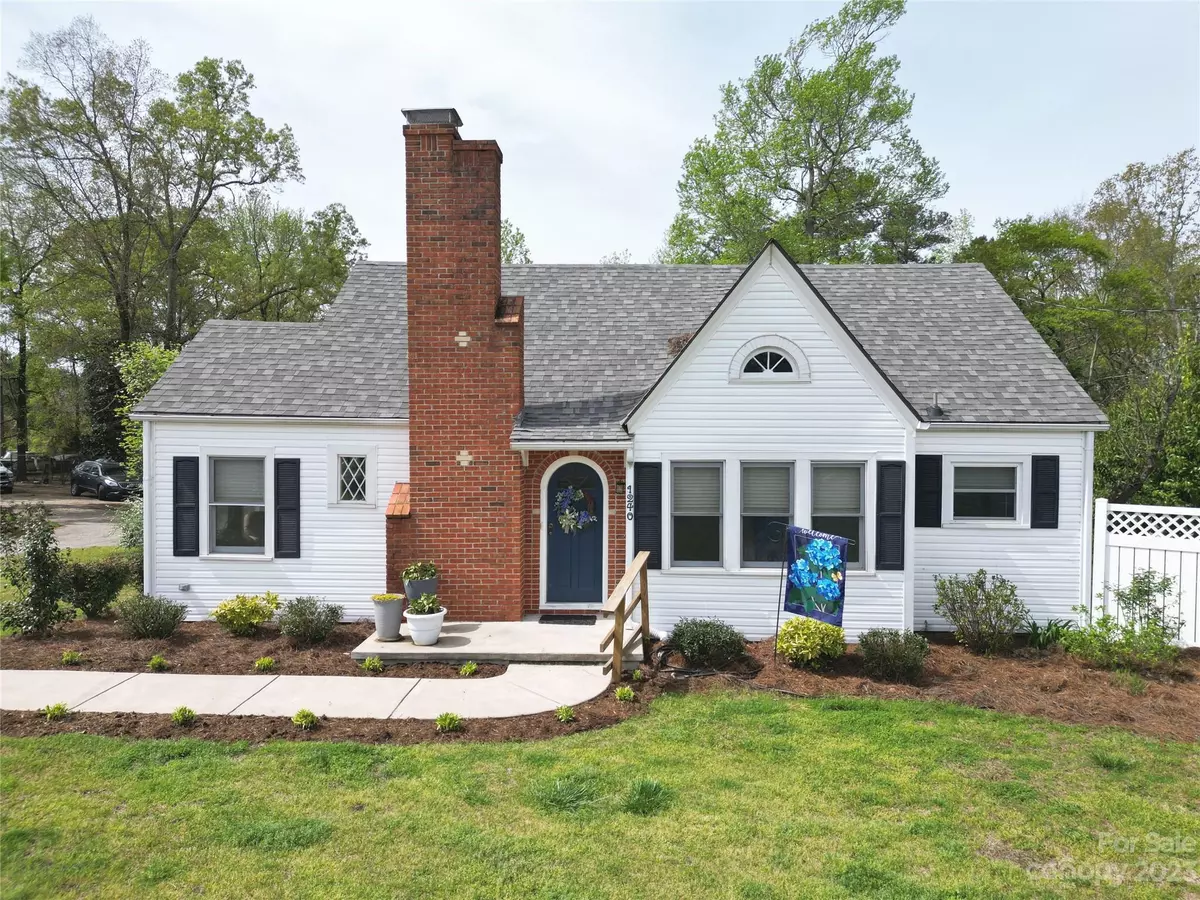$215,000
$215,000
For more information regarding the value of a property, please contact us for a free consultation.
3 Beds
2 Baths
1,650 SqFt
SOLD DATE : 08/24/2023
Key Details
Sold Price $215,000
Property Type Single Family Home
Sub Type Single Family Residence
Listing Status Sold
Purchase Type For Sale
Square Footage 1,650 sqft
Price per Sqft $130
MLS Listing ID 4015279
Sold Date 08/24/23
Style Cape Cod
Bedrooms 3
Full Baths 2
Abv Grd Liv Area 1,650
Year Built 1945
Lot Size 0.460 Acres
Acres 0.46
Lot Dimensions 76x257x76x239
Property Description
Whether you enter this house at the front door or off the beautiful side porch you will feel right at home. Beautifully planned interior with large living room, cozy fireplace with new remote gas logs. Dining room with hardwood floors leads to a BRAND NEW KITCHEN. All appliances, cabinets & flooring are NEW & remain with the house. NEW ROOF, NEW HEAT & AC SYSTEM - will last many years. Come inside to appreciate this 1650 sf Cape Cod plan Two bedrooms and two baths on the main level then open a closet door to the permanent staircase upstairs. Paneled walls, windows & new carpeting make this space very versatile - private bedroom & sitting room, sewing or office space, etc. In the backyard there is a large outbuilding with a finished interior, power and covered front porch with new fans. This building has two separate rooms maybe the front for that hobby, studio, extra decorations & the second room in the rear for workshop or lawn mowers, & gardening tools! MUST SEE
Location
State NC
County Anson
Zoning R-20
Rooms
Main Level Bedrooms 2
Interior
Heating Heat Pump
Cooling Heat Pump
Flooring Carpet, Wood
Fireplaces Type Living Room
Fireplace true
Appliance Dishwasher, Electric Range, Electric Water Heater, Plumbed For Ice Maker, Refrigerator, Washer/Dryer
Laundry In Bathroom, Main Level, Sink
Exterior
Utilities Available Electricity Connected, Gas, Satellite Internet Available
Roof Type Shingle
Street Surface Dirt, Paved
Porch Deck, Side Porch
Garage false
Building
Foundation Crawl Space
Sewer Septic Installed
Water County Water
Architectural Style Cape Cod
Level or Stories One and One Half
Structure Type Vinyl, Wood
New Construction false
Schools
Elementary Schools Unspecified
Middle Schools Unspecified
High Schools Unspecified
Others
Senior Community false
Acceptable Financing Conventional, FHA, USDA Loan, VA Loan
Listing Terms Conventional, FHA, USDA Loan, VA Loan
Special Listing Condition None
Read Less Info
Want to know what your home might be worth? Contact us for a FREE valuation!

Our team is ready to help you sell your home for the highest possible price ASAP
© 2025 Listings courtesy of Canopy MLS as distributed by MLS GRID. All Rights Reserved.
Bought with Carroll Anderson • Anderson Real Estate
GET MORE INFORMATION
Agent | License ID: 329531
5960 Fairview Rd Ste 400, Charlotte, NC, 28210, United States







