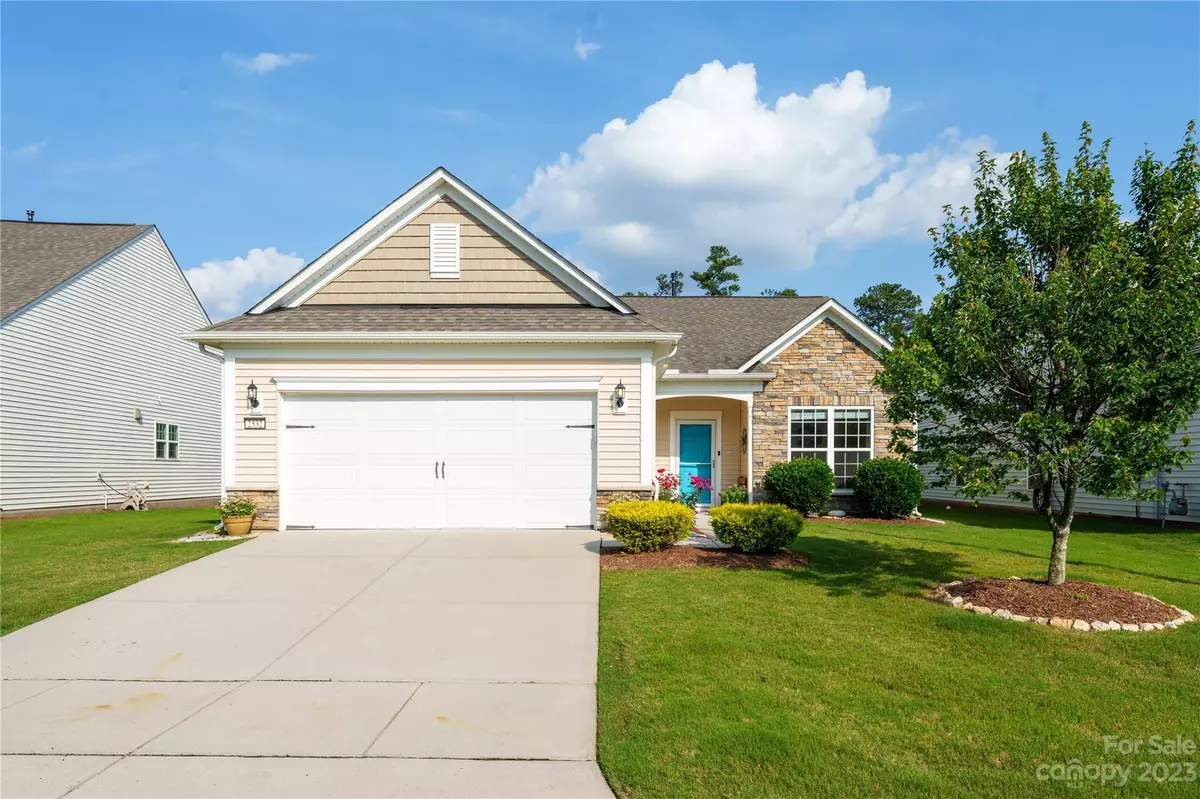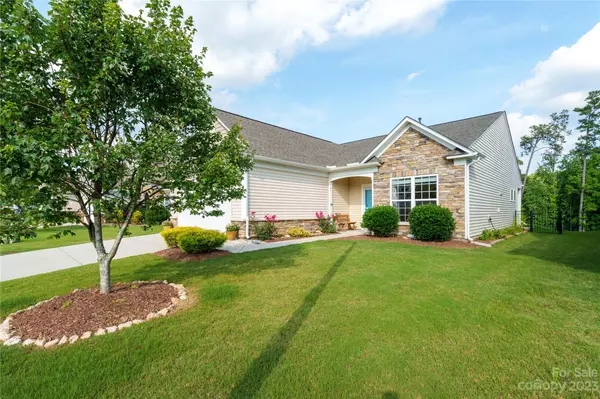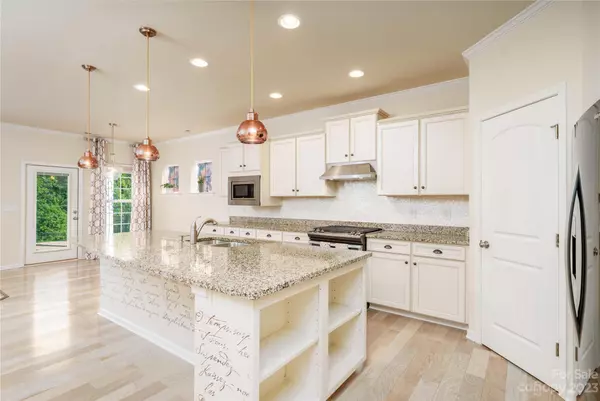$420,000
$436,000
3.7%For more information regarding the value of a property, please contact us for a free consultation.
2 Beds
2 Baths
1,795 SqFt
SOLD DATE : 08/22/2023
Key Details
Sold Price $420,000
Property Type Single Family Home
Sub Type Single Family Residence
Listing Status Sold
Purchase Type For Sale
Square Footage 1,795 sqft
Price per Sqft $233
MLS Listing ID 4044644
Sold Date 08/22/23
Bedrooms 2
Full Baths 2
HOA Fees $50/mo
HOA Y/N 1
Abv Grd Liv Area 1,795
Year Built 2014
Lot Size 7,840 Sqft
Acres 0.18
Lot Dimensions 56x129x64x130
Property Description
Welcome to this immaculately maintained 2 bedroom, 2 full bathroom single story home in Alston Ridge community. Custom kitchen features granite countertops, kitchen island, stainless steal appliances, and large walk-in pantry. Open floor plan leads directly to the dining area, family room, and opens to the back patio with a fully fenced in yard overlooking the communities walking trail and greenery. Bonus room is great for optional 3rd bedroom, office, or flex space. Primary suite boasts large windows bringing in plenty of natural light, garden tub, walk-in shower, and large walk-in closet. Community features pool, park, and green way trails to be connected to Bass Lake in the future. Only a short distance from Holly Springs and all the necessities you would ever need. 2 car garage attached. Come see all this home has to offer!
Location
State NC
County Wake
Zoning RMD-C
Rooms
Main Level Bedrooms 2
Interior
Interior Features Attic Stairs Pulldown, Garden Tub, Kitchen Island, Open Floorplan, Pantry, Walk-In Closet(s), Walk-In Pantry
Heating Forced Air
Cooling Central Air
Flooring Carpet, Wood
Fireplaces Type Family Room
Fireplace true
Appliance Dishwasher, Exhaust Hood, Microwave, Oven, Refrigerator
Laundry Laundry Room, Main Level, Washer Hookup
Exterior
Exterior Feature Lawn Maintenance
Garage Spaces 2.0
Fence Fenced
Community Features Outdoor Pool, Playground, Walking Trails
Utilities Available Electricity Connected, Gas
Roof Type Shingle
Street Surface Concrete, Paved
Porch Patio
Garage true
Building
Foundation Slab
Sewer Public Sewer
Water City
Level or Stories One
Structure Type Stone Veneer, Vinyl
New Construction false
Schools
Elementary Schools Unspecified
Middle Schools Unspecified
High Schools Unspecified
Others
HOA Name CAS, Inc
Senior Community false
Acceptable Financing Cash, Conventional, FHA, VA Loan
Listing Terms Cash, Conventional, FHA, VA Loan
Special Listing Condition None
Read Less Info
Want to know what your home might be worth? Contact us for a FREE valuation!

Our team is ready to help you sell your home for the highest possible price ASAP
© 2025 Listings courtesy of Canopy MLS as distributed by MLS GRID. All Rights Reserved.
Bought with Non Member • MLS Administration
GET MORE INFORMATION
Agent | License ID: 329531
5960 Fairview Rd Ste 400, Charlotte, NC, 28210, United States







