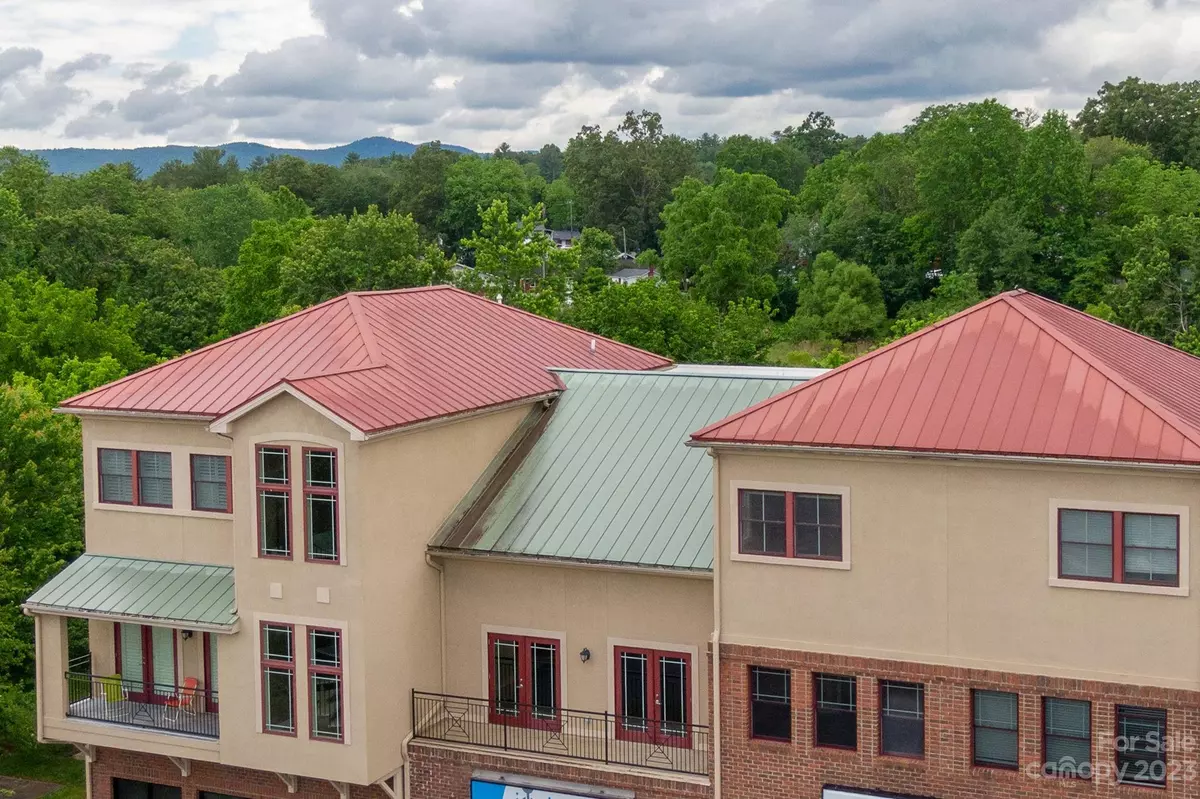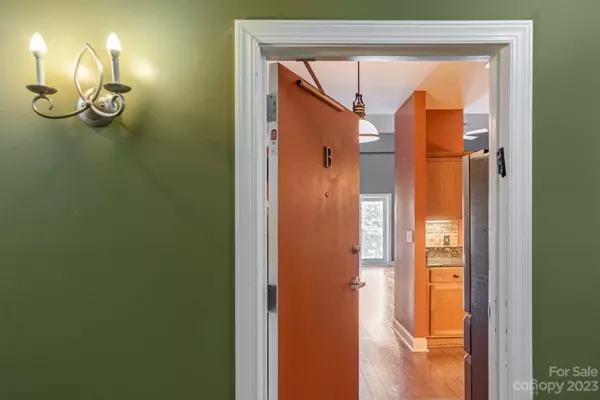$400,000
$419,000
4.5%For more information regarding the value of a property, please contact us for a free consultation.
2 Beds
3 Baths
1,846 SqFt
SOLD DATE : 08/21/2023
Key Details
Sold Price $400,000
Property Type Condo
Sub Type Condominium
Listing Status Sold
Purchase Type For Sale
Square Footage 1,846 sqft
Price per Sqft $216
Subdivision Beacon Commons
MLS Listing ID 4033631
Sold Date 08/21/23
Style Contemporary
Bedrooms 2
Full Baths 2
Half Baths 1
Construction Status Completed
HOA Fees $389/mo
HOA Y/N 1
Abv Grd Liv Area 1,846
Year Built 2005
Property Description
Looking for turnkey living near the heart of Hendersonville? Open concept design with lots of natural light. Main floor has everything you need with second large bedroom and bathroom upstairs.
Perfect for full time, lock and leave, or seasonal. Unit offers open floor plan,
eat-in kitchen ( brand new refrigerator ), and inviting outdoor space ( balcony ). Light filled primary suite with large bathroom and walk-in closet. Sunny second bedroom perfect for guests, office/study. Split level bedrooms each have ensuite bathrooms and walk in closets. Twin French Doors that lead out to your balcony. Laundry in unit. Parking for 2 cars in garage. Easy walk to Fresh Market, Publix + 2 blocks from the heart of downtown. Community features private parking (two covered spaces) and elevator. This downtown condo features its own private balcony to enjoy all the happenings downtown and the building offers ideal lock and go living.Ecusta Walking Trail located adjacent to property.
Location
State NC
County Henderson
Zoning CMU
Rooms
Main Level Bedrooms 1
Interior
Interior Features Breakfast Bar, Elevator, Open Floorplan, Pantry, Split Bedroom, Vaulted Ceiling(s), Walk-In Closet(s), Walk-In Pantry
Heating Forced Air, Heat Pump
Cooling Ceiling Fan(s), Central Air
Flooring Laminate
Appliance Convection Oven, Dishwasher, Disposal, Electric Cooktop, Electric Range, Electric Water Heater, Exhaust Fan, Microwave, Refrigerator
Laundry In Unit, Laundry Room, Main Level
Exterior
Exterior Feature Elevator
Garage Spaces 2.0
Community Features Elevator, Sidewalks, Street Lights
Utilities Available Cable Available, Electricity Connected
View City, Mountain(s), Winter
Roof Type Metal, Other - See Remarks
Street Surface Asphalt, Paved
Porch Balcony
Garage true
Building
Foundation Other - See Remarks
Sewer Public Sewer
Water City
Architectural Style Contemporary
Level or Stories Two
Structure Type Brick Partial, Synthetic Stucco
New Construction false
Construction Status Completed
Schools
Elementary Schools Bruce Drysdale
Middle Schools Hendersonville
High Schools Hendersonville
Others
HOA Name William Douglas Property Managment, wmdouglas.com
Senior Community false
Restrictions Other - See Remarks
Acceptable Financing Cash
Listing Terms Cash
Special Listing Condition None
Read Less Info
Want to know what your home might be worth? Contact us for a FREE valuation!

Our team is ready to help you sell your home for the highest possible price ASAP
© 2025 Listings courtesy of Canopy MLS as distributed by MLS GRID. All Rights Reserved.
Bought with Stacy Lewis • EXP Realty LLC Asheville
GET MORE INFORMATION
Agent | License ID: 329531
5960 Fairview Rd Ste 400, Charlotte, NC, 28210, United States







