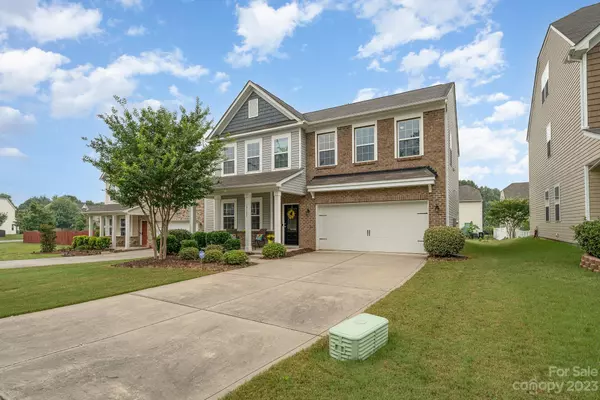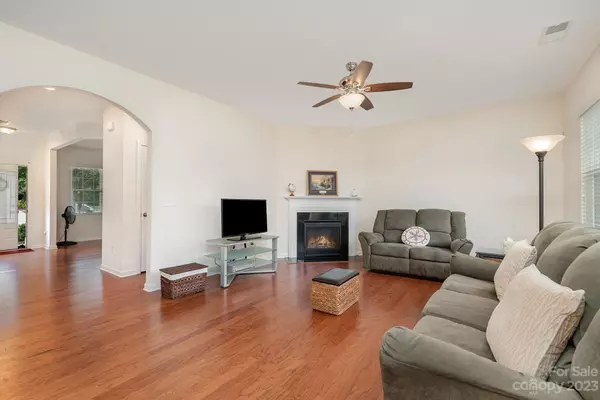$457,000
$469,999
2.8%For more information regarding the value of a property, please contact us for a free consultation.
4 Beds
3 Baths
2,303 SqFt
SOLD DATE : 08/17/2023
Key Details
Sold Price $457,000
Property Type Single Family Home
Sub Type Single Family Residence
Listing Status Sold
Purchase Type For Sale
Square Footage 2,303 sqft
Price per Sqft $198
Subdivision Fullerton Place
MLS Listing ID 4045942
Sold Date 08/17/23
Bedrooms 4
Full Baths 2
Half Baths 1
HOA Fees $25
HOA Y/N 1
Abv Grd Liv Area 2,303
Year Built 2015
Lot Size 6,098 Sqft
Acres 0.14
Property Description
Prepare to be impressed by this nearly-new gem that has it all! Prime location, sought-after schools, home offers a rare 4-bedroom layout with a loft, along with the perfect outdoor space for summer entertaining. Move-in ready, the home showcases upgraded light fixtures and stunning hardwood flooring throughout. The chef's kitchen is a dream come true, featuring tons of cabinet storage, stainless steel appliances including a gas stove, granite countertops, and a stylish backsplash. The kitchen seamlessly flows into the great room, where a cozy gas fireplace awaits for cozy movie nights. Natural light fills the space through numerous windows, creating a warm and inviting space. Upstairs, you'll find generously sized bedrooms, a large primary suite with a spacious closet. The primary bath offers a dual sink vanity, luxurious soaking tub, and separate shower. Convenience of an upstairs laundry room, with a versatile loft area. Welcome home to this exceptional property!
Location
State NC
County Cabarrus
Zoning RM-2
Interior
Interior Features Attic Stairs Pulldown, Kitchen Island, Open Floorplan, Pantry, Walk-In Closet(s)
Heating Central, Forced Air
Cooling Central Air
Flooring Carpet, Linoleum, Wood
Fireplaces Type Family Room
Fireplace true
Appliance Dishwasher, Disposal, Electric Water Heater, Exhaust Fan, Gas Cooktop, Gas Oven, Microwave, Oven, Refrigerator, Washer/Dryer
Exterior
Garage Spaces 2.0
Community Features Outdoor Pool, Sidewalks, Street Lights, Walking Trails
Utilities Available Cable Available, Cable Connected, Electricity Connected
Roof Type Shingle
Garage true
Building
Foundation Slab
Sewer Public Sewer
Water City
Level or Stories Two
Structure Type Vinyl
New Construction false
Schools
Elementary Schools W.R. Odell
Middle Schools Harris Road
High Schools Cox Mill
Others
HOA Name Cedary Management Fullerton Place
Senior Community false
Special Listing Condition None
Read Less Info
Want to know what your home might be worth? Contact us for a FREE valuation!

Our team is ready to help you sell your home for the highest possible price ASAP
© 2025 Listings courtesy of Canopy MLS as distributed by MLS GRID. All Rights Reserved.
Bought with Kiran Patel • NorthGroup Real Estate, Inc.
GET MORE INFORMATION
Agent | License ID: 329531
5960 Fairview Rd Ste 400, Charlotte, NC, 28210, United States







