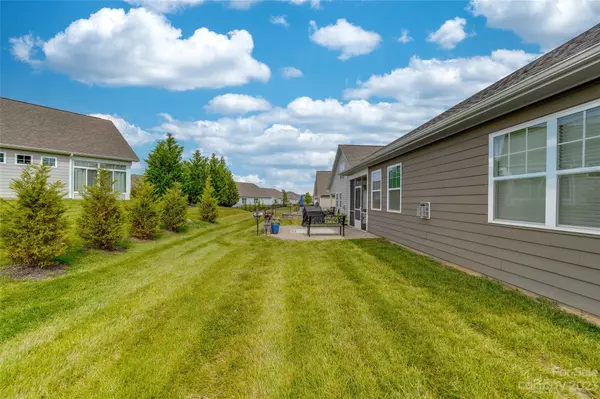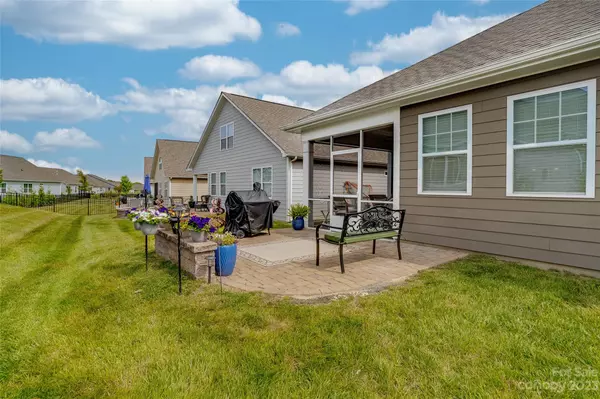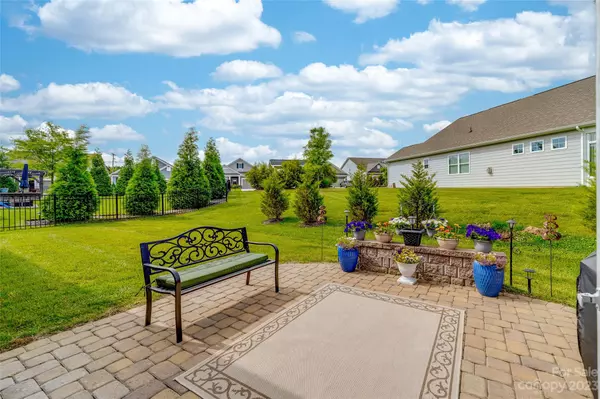$439,500
$439,500
For more information regarding the value of a property, please contact us for a free consultation.
3 Beds
2 Baths
1,877 SqFt
SOLD DATE : 08/14/2023
Key Details
Sold Price $439,500
Property Type Single Family Home
Sub Type Single Family Residence
Listing Status Sold
Purchase Type For Sale
Square Footage 1,877 sqft
Price per Sqft $234
Subdivision Lakewalk
MLS Listing ID 4035779
Sold Date 08/14/23
Bedrooms 3
Full Baths 2
HOA Fees $267/mo
HOA Y/N 1
Abv Grd Liv Area 1,877
Year Built 2018
Lot Size 6,098 Sqft
Acres 0.14
Property Description
Make yourself at home in this elegant residence owned by an interior decorator! A beautiful one-story home with 3 bedrooms, 2 bathrooms, and an ample BONUS room with French doors. Prepare the perfect feast in the spacious, modern kitchen equipped with stainless steel appliances and granite countertops. Have your morning coffee in the cozy back yard which has an added screened porch with an outdoor ceiling fan. After a long day, indulge in the primary bathroom's modern amenities which present a luxurious shower, split dual vanities, and granite countertops. Cozy up with a book near a corner gas fireplace in the open-concept living room which seamlessly connects the living, dining, and kitchen areas. On a hot summer day, take a dip in the community's large swimming pool. During the weekend, invite friends for a game of pickleball, or enjoy a relaxing walk on the local nature path. Don't forget to explore the community's playground and convenient nearby pet park. You'll love this home!
Location
State NC
County Iredell
Zoning RLI
Rooms
Main Level Bedrooms 3
Interior
Interior Features Attic Other, Breakfast Bar, Cable Prewire, Kitchen Island, Open Floorplan, Pantry, Storage, Walk-In Closet(s), Walk-In Pantry
Heating Heat Pump
Cooling Ceiling Fan(s), Central Air, Electric
Flooring Carpet, Vinyl, Wood
Fireplaces Type Family Room, Gas
Fireplace true
Appliance Dishwasher, Disposal, Dryer, ENERGY STAR Qualified Washer, ENERGY STAR Qualified Dishwasher, ENERGY STAR Qualified Dryer, ENERGY STAR Qualified Light Fixtures, ENERGY STAR Qualified Refrigerator, Exhaust Fan, Freezer, Gas Cooktop, Gas Oven, Gas Range, Gas Water Heater, Microwave, Oven, Self Cleaning Oven, Washer/Dryer
Laundry Common Area, Electric Dryer Hookup, Laundry Room, Porch, Sink, Washer Hookup
Exterior
Garage Spaces 2.0
Community Features Clubhouse, Dog Park, Lake Access, Outdoor Pool, Picnic Area, Playground, Recreation Area, Sidewalks, Street Lights, Walking Trails, Other
Utilities Available Cable Available, Cable Connected, Gas, Phone Connected, Wired Internet Available
Street Surface Concrete
Accessibility Two or More Access Exits, Bath 60 Inch Turning Radius, Bath Grab Bars, Bath Low Mirrors, Door Width 32 Inches or More, Swing In Door(s), Entry Slope less than 1 foot, Lowered Light Switches, Mobility Friendly Flooring, No Interior Steps
Porch Rear Porch, Screened
Garage true
Building
Foundation Slab
Sewer Public Sewer
Water City
Level or Stories One
Structure Type Fiber Cement
New Construction false
Schools
Elementary Schools Lakeshore
Middle Schools Lakeshore
High Schools Lake Norman
Others
HOA Name CSI Community Management
Senior Community false
Restrictions Subdivision
Acceptable Financing Cash, Conventional, FHA
Listing Terms Cash, Conventional, FHA
Special Listing Condition None
Read Less Info
Want to know what your home might be worth? Contact us for a FREE valuation!

Our team is ready to help you sell your home for the highest possible price ASAP
© 2025 Listings courtesy of Canopy MLS as distributed by MLS GRID. All Rights Reserved.
Bought with Diana Brandon • Lifestyle Realty & Associates
GET MORE INFORMATION
Agent | License ID: 329531
5960 Fairview Rd Ste 400, Charlotte, NC, 28210, United States







