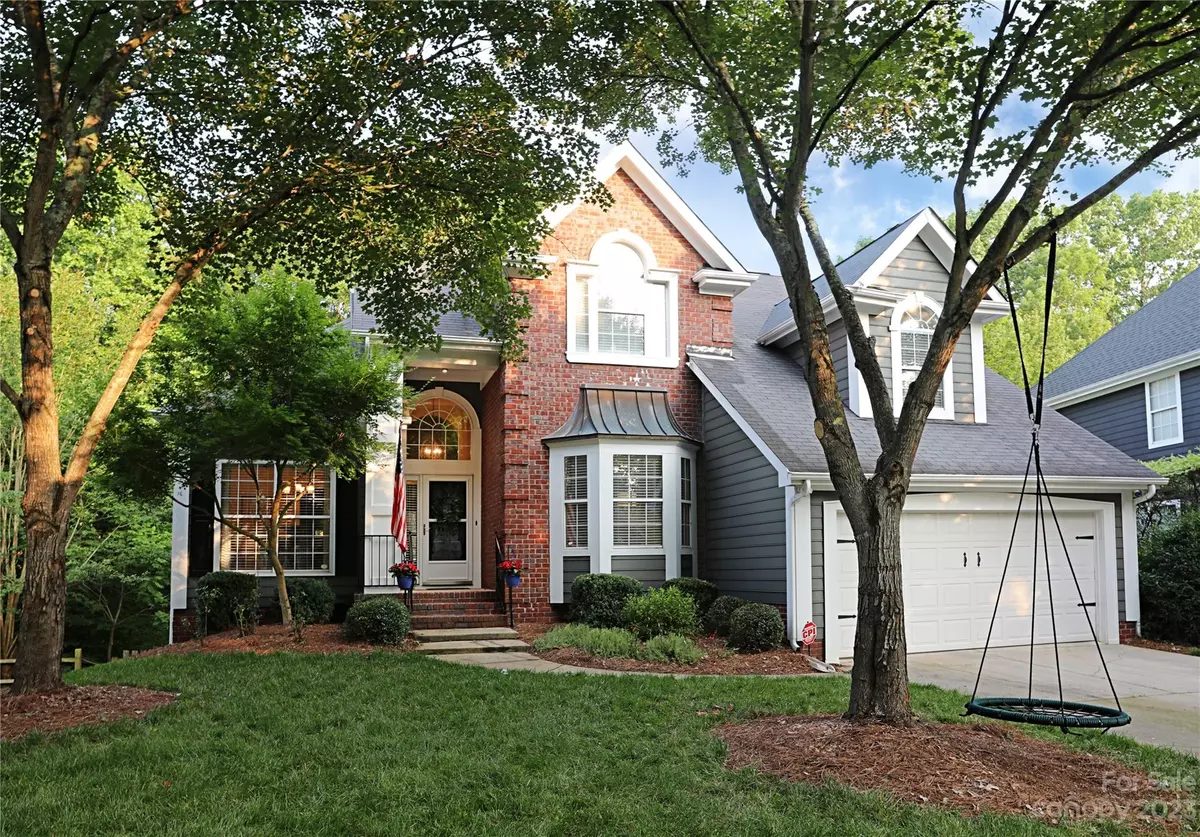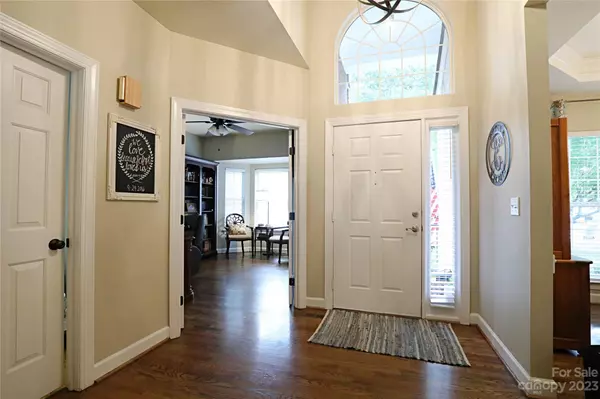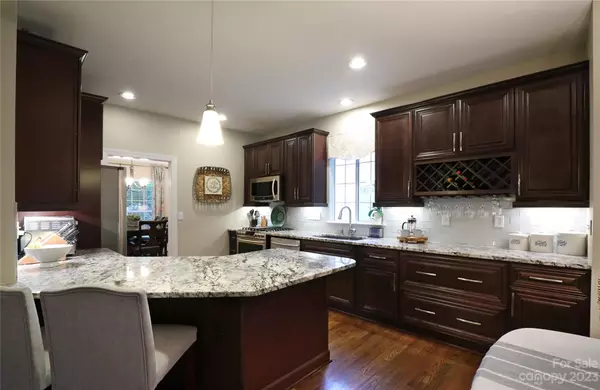$630,000
$585,000
7.7%For more information regarding the value of a property, please contact us for a free consultation.
3 Beds
3 Baths
2,237 SqFt
SOLD DATE : 08/08/2023
Key Details
Sold Price $630,000
Property Type Single Family Home
Sub Type Single Family Residence
Listing Status Sold
Purchase Type For Sale
Square Footage 2,237 sqft
Price per Sqft $281
Subdivision Providence Commons
MLS Listing ID 4041484
Sold Date 08/08/23
Style Transitional
Bedrooms 3
Full Baths 2
Half Baths 1
HOA Fees $8
HOA Y/N 1
Abv Grd Liv Area 2,237
Year Built 1994
Lot Size 0.310 Acres
Acres 0.31
Property Description
Beautifully updated home tucked on a cul-de-sac street with gorgeous Kitchen completely renovated in 2017 - solid wood cabinets, high-grade granite, bar seating, & stainless appliances. Primary Bedroom on main level PLUS Office on main AND Bonus Room upstairs in addition to two more Bedrooms. Don't miss a Narnia-style mural including a wired lamp light! Primary Bath updated with granite counters features jacuzzi tub. Primary walk-in closet with custom closet system. Great Room with vaulted ceiling open to kitchen has newer vented gas logs with radiation shield to protect TV above the fireplace! Refinished hardwoods thru main level (except bedroom). Oversized deck overlooks amazing privacy which extends 40+ feet beyond the fence & backs Mcalpine Creek Greenway. Bonus Rm could easily be converted to 4th Bedroom by addition of a closet. Security system with 8 cameras that audio/video record & audio interface. Gas line to grill. Exterior paint 2022. Garage epoxy floor 2020. Neutral paint.
Location
State NC
County Mecklenburg
Zoning R4
Rooms
Main Level Bedrooms 1
Interior
Interior Features Attic Other, Built-in Features, Cable Prewire, Open Floorplan, Pantry, Tray Ceiling(s), Vaulted Ceiling(s), Walk-In Closet(s), Whirlpool
Heating Forced Air, Natural Gas
Cooling Central Air, Electric
Flooring Carpet, Linoleum, Tile, Wood
Fireplaces Type Gas Log, Gas Vented, Great Room
Fireplace true
Appliance Dishwasher, Disposal, Gas Range, Gas Water Heater, Microwave
Exterior
Garage Spaces 2.0
Fence Back Yard, Fenced, Wood
Community Features Walking Trails
Utilities Available Cable Available, Electricity Connected, Fiber Optics, Gas, Wired Internet Available
View Long Range
Roof Type Composition
Garage true
Building
Lot Description Private
Foundation Crawl Space
Sewer Public Sewer
Water City
Architectural Style Transitional
Level or Stories Two
Structure Type Brick Partial, Hardboard Siding
New Construction false
Schools
Elementary Schools Lansdowne
Middle Schools Mcclintock
High Schools East Mecklenburg
Others
HOA Name Braza Management
Senior Community false
Acceptable Financing Cash, Conventional
Listing Terms Cash, Conventional
Special Listing Condition None
Read Less Info
Want to know what your home might be worth? Contact us for a FREE valuation!

Our team is ready to help you sell your home for the highest possible price ASAP
© 2025 Listings courtesy of Canopy MLS as distributed by MLS GRID. All Rights Reserved.
Bought with Jeffrey Barkley • ERA Live Moore
GET MORE INFORMATION
Agent | License ID: 329531
5960 Fairview Rd Ste 400, Charlotte, NC, 28210, United States







