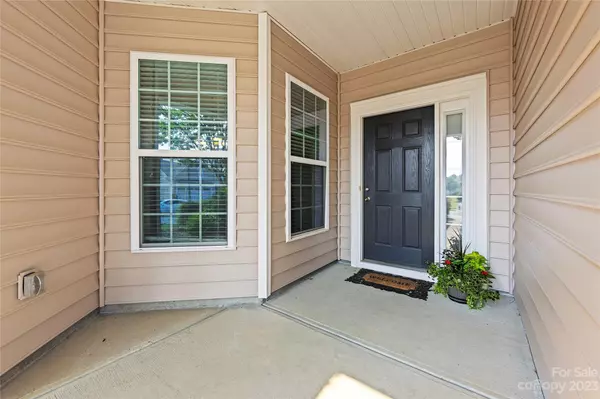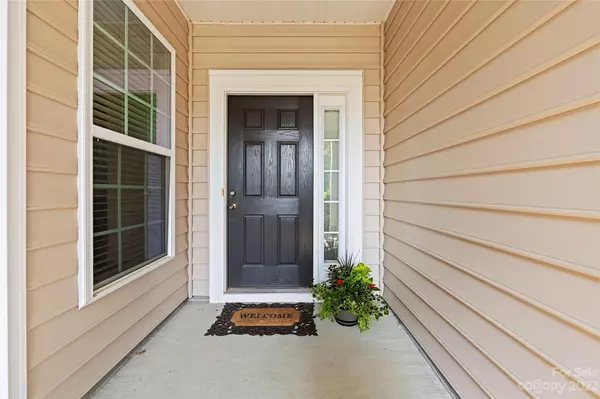$430,000
$421,000
2.1%For more information regarding the value of a property, please contact us for a free consultation.
2 Beds
2 Baths
1,709 SqFt
SOLD DATE : 08/07/2023
Key Details
Sold Price $430,000
Property Type Single Family Home
Sub Type Single Family Residence
Listing Status Sold
Purchase Type For Sale
Square Footage 1,709 sqft
Price per Sqft $251
Subdivision Carolina Reserve
MLS Listing ID 4047733
Sold Date 08/07/23
Bedrooms 2
Full Baths 2
HOA Fees $76/qua
HOA Y/N 1
Abv Grd Liv Area 1,709
Year Built 2014
Lot Size 6,969 Sqft
Acres 0.16
Property Description
Awesome home in sought after Carolina Reserves. Come live the easy life, all on one level! Covered front porch leads you into a welcoming foyer & open kitchen. Upgraded gourmet kitchen features double wall ovens, gas cooktop, french door refrigerator, microwave (all stainless appliances), granite countertops, pantry, breakfast bar, island & a large dining area. Primary suite incl a large bathroom w double sinks, linen closet and huge walk-in closet. Open floorplan, high ceilings, a bedroom and bath for your guests up front and even an additional flex room w glass doors to use as an office or sitting room. Fresh paint throughout the living areas. Lovely screened back porch & patio to enjoy the beautiful, private backyard. The HOA in this section covers lawn care. Upgrade-radiant barrier in the attic, keeps it cooler up there-good for the roof & can make less work for your HVAC! 2 car gar & an easy walk over to the pool, clubhouse, dog park & playground! Showings begin Friday, July 21.
Location
State SC
County Lancaster
Zoning PDD
Rooms
Main Level Bedrooms 2
Interior
Interior Features Attic Stairs Pulldown, Breakfast Bar, Cable Prewire, Kitchen Island, Open Floorplan, Pantry, Walk-In Closet(s)
Heating Natural Gas
Cooling Central Air
Flooring Carpet, Hardwood, Tile
Fireplaces Type Family Room, Gas Log
Fireplace true
Appliance Dishwasher, Disposal, Double Oven, Electric Water Heater, Gas Cooktop, Microwave, Refrigerator, Wall Oven, Washer/Dryer
Laundry Laundry Room
Exterior
Exterior Feature In-Ground Irrigation, Lawn Maintenance
Garage Spaces 2.0
Community Features Clubhouse, Dog Park, Outdoor Pool, Playground
Utilities Available Cable Available, Electricity Connected, Gas
Roof Type Shingle
Street Surface Concrete, Paved
Porch Covered, Front Porch, Patio, Rear Porch, Screened
Garage true
Building
Foundation Slab
Sewer County Sewer
Water County Water
Level or Stories One
Structure Type Stone Veneer, Vinyl
New Construction false
Schools
Elementary Schools Unspecified
Middle Schools Unspecified
High Schools Unspecified
Others
HOA Name First Service Residential
Senior Community false
Restrictions Architectural Review,Subdivision,Other - See Remarks
Acceptable Financing Cash, Conventional
Listing Terms Cash, Conventional
Special Listing Condition Estate
Read Less Info
Want to know what your home might be worth? Contact us for a FREE valuation!

Our team is ready to help you sell your home for the highest possible price ASAP
© 2025 Listings courtesy of Canopy MLS as distributed by MLS GRID. All Rights Reserved.
Bought with Christina Porter • Keller Williams Ballantyne Area
GET MORE INFORMATION
Agent | License ID: 329531
5960 Fairview Rd Ste 400, Charlotte, NC, 28210, United States







