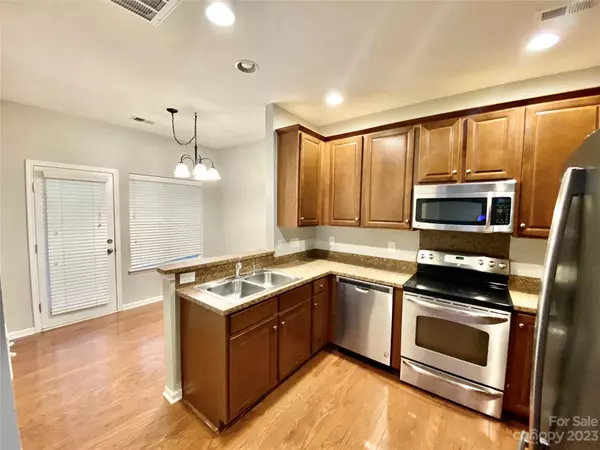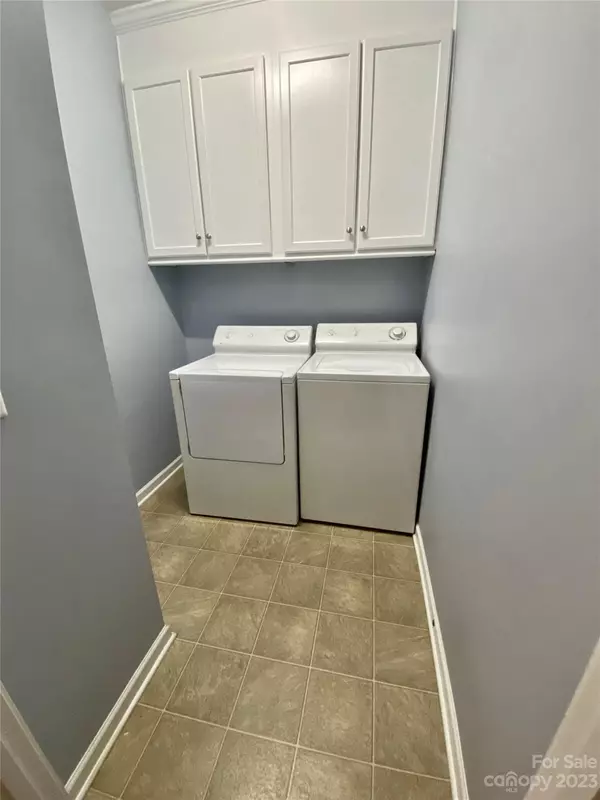$347,000
$355,000
2.3%For more information regarding the value of a property, please contact us for a free consultation.
3 Beds
3 Baths
1,857 SqFt
SOLD DATE : 07/26/2023
Key Details
Sold Price $347,000
Property Type Townhouse
Sub Type Townhouse
Listing Status Sold
Purchase Type For Sale
Square Footage 1,857 sqft
Price per Sqft $186
Subdivision Berewick
MLS Listing ID 4036723
Sold Date 07/26/23
Bedrooms 3
Full Baths 2
Half Baths 1
Construction Status Completed
HOA Fees $66/qua
HOA Y/N 1
Abv Grd Liv Area 1,857
Year Built 2008
Lot Size 3,092 Sqft
Acres 0.071
Property Description
3 bedroom end-unit townhome with main level primary en suite! Located in the sought after neighborhood of Berewick. The open floor plan and two-story great room allows for tons of natural light. Beautiful hardwood flooring throughout the main level. Primary bedroom has a huge walk-in closet plus an updated bathroom with garden soaking tub. Upstairs you will find 2 more spacious bedrooms and a loft area overlooking the great room. Attached garage and driveway parking. Plus new HVAC in 2019, new water heater 2020, new paint, new carpet, & new plank flooring. Minutes away from outlet shopping mall, dining, grocery stores, and more.
Location
State NC
County Mecklenburg
Building/Complex Name The Village of Prestwick
Zoning MX1
Rooms
Main Level Bedrooms 1
Interior
Interior Features Garden Tub, Open Floorplan, Split Bedroom, Storage, Tray Ceiling(s), Vaulted Ceiling(s), Walk-In Closet(s)
Heating Central
Cooling Central Air
Flooring Carpet, Wood
Fireplace false
Appliance Dishwasher, Electric Oven, Electric Range, Electric Water Heater, Microwave
Exterior
Exterior Feature Lawn Maintenance
Garage Spaces 1.0
Community Features Clubhouse, Fitness Center, Outdoor Pool, Picnic Area, Playground, Recreation Area, Sidewalks, Sport Court
Garage true
Building
Lot Description End Unit, Level, Wooded
Foundation Slab
Builder Name DR Horton
Sewer Public Sewer
Water City
Level or Stories Two
Structure Type Cedar Shake, Stone, Vinyl
New Construction false
Construction Status Completed
Schools
Elementary Schools Unspecified
Middle Schools Unspecified
High Schools Unspecified
Others
HOA Name William Douglas
Senior Community false
Restrictions No Representation
Acceptable Financing Cash, Conventional
Listing Terms Cash, Conventional
Special Listing Condition None
Read Less Info
Want to know what your home might be worth? Contact us for a FREE valuation!

Our team is ready to help you sell your home for the highest possible price ASAP
© 2025 Listings courtesy of Canopy MLS as distributed by MLS GRID. All Rights Reserved.
Bought with Nadia Meredith • Cottingham Chalk
GET MORE INFORMATION
Agent | License ID: 329531
5960 Fairview Rd Ste 400, Charlotte, NC, 28210, United States







