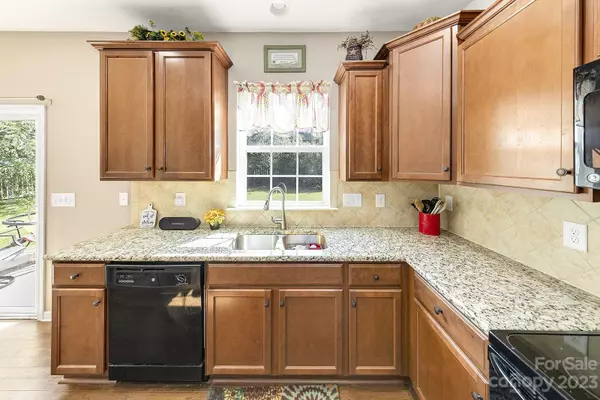$399,900
$399,900
For more information regarding the value of a property, please contact us for a free consultation.
4 Beds
3 Baths
2,246 SqFt
SOLD DATE : 08/04/2023
Key Details
Sold Price $399,900
Property Type Single Family Home
Sub Type Single Family Residence
Listing Status Sold
Purchase Type For Sale
Square Footage 2,246 sqft
Price per Sqft $178
Subdivision Planters Walk
MLS Listing ID 4044757
Sold Date 08/04/23
Style Transitional
Bedrooms 4
Full Baths 2
Half Baths 1
HOA Fees $17
HOA Y/N 1
Abv Grd Liv Area 2,246
Year Built 2012
Lot Size 7,840 Sqft
Acres 0.18
Lot Dimensions 65 x 123 x 65 x 121
Property Description
Fantastic opportunity in sought-after Planters Walk community featuring partial stone front and established landscaping. Kitchen offers large island, granite countertops w/tile backsplash, staggered panel cabinetry, easy maintenance black appliances, corner pantry & sunny dining space w/ sliding doors leading to the back patio. Spacious great room w/ceiling fan and gas log fireplace to cozy up to in the cooler seasons. Separate office area for home management or work from home space. Expansive primary bedroom with large walk-in closet and ensuite bathroom offering dual sink vanity, soaking tub & separate tiled shower. Spacious secondary bedrooms with hall bath featuring dual sink vanity. Open 10 x 10 loft at the top of the stairs. Enjoy the large, fenced backyard treelined for privacy. Community pool, recreation area, sidewalks, playground and nature trails! Close proximity to McDowell Nature Preserve, Lake Wylie access, shopping, dining, and more!
Location
State NC
County Mecklenburg
Zoning SFR
Interior
Heating Forced Air, Natural Gas
Cooling Central Air
Flooring Carpet, Hardwood, Tile, Vinyl
Fireplaces Type Gas Log, Great Room
Fireplace true
Appliance Dishwasher, Disposal, Electric Cooktop, Electric Oven
Laundry Electric Dryer Hookup
Exterior
Garage Spaces 2.0
Fence Back Yard, Fenced, Wood
Community Features Cabana, Outdoor Pool, Playground, Pond, Recreation Area, Sidewalks, Street Lights, Walking Trails
Utilities Available Cable Connected, Electricity Connected, Gas
Roof Type Composition
Street Surface Concrete,Paved
Porch Patio
Garage true
Building
Lot Description Level, Private, Wooded
Foundation Slab
Builder Name Lennar
Sewer Public Sewer
Water City
Architectural Style Transitional
Level or Stories Two
Structure Type Brick Partial,Stone,Vinyl
New Construction false
Schools
Elementary Schools Winget Park
Middle Schools Southwest
High Schools Palisades
Others
HOA Name Hawthorne Management
Senior Community false
Acceptable Financing Cash, Conventional, FHA, VA Loan
Listing Terms Cash, Conventional, FHA, VA Loan
Special Listing Condition None
Read Less Info
Want to know what your home might be worth? Contact us for a FREE valuation!

Our team is ready to help you sell your home for the highest possible price ASAP
© 2025 Listings courtesy of Canopy MLS as distributed by MLS GRID. All Rights Reserved.
Bought with Brooks Lindsay • Brooks Lindsay Realty LLC
GET MORE INFORMATION
Agent | License ID: 329531
5960 Fairview Rd Ste 400, Charlotte, NC, 28210, United States







