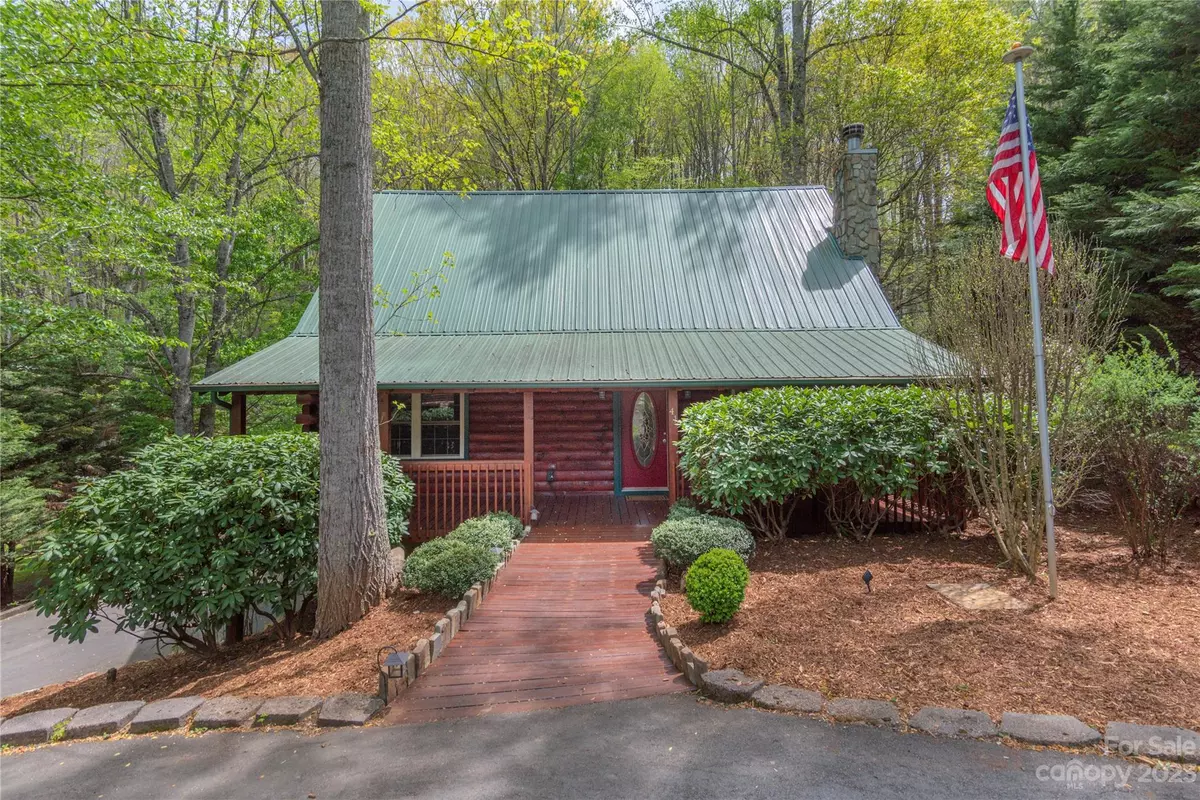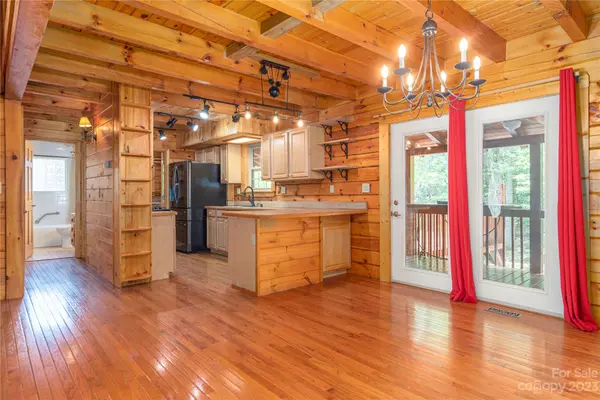$465,000
$484,900
4.1%For more information regarding the value of a property, please contact us for a free consultation.
2 Beds
2 Baths
1,821 SqFt
SOLD DATE : 08/03/2023
Key Details
Sold Price $465,000
Property Type Single Family Home
Sub Type Single Family Residence
Listing Status Sold
Purchase Type For Sale
Square Footage 1,821 sqft
Price per Sqft $255
Subdivision Brannon Forest
MLS Listing ID 4023646
Sold Date 08/03/23
Style Cabin
Bedrooms 2
Full Baths 2
HOA Fees $41/ann
HOA Y/N 1
Abv Grd Liv Area 1,401
Year Built 2003
Lot Size 0.670 Acres
Acres 0.67
Property Description
Stunningly Maintained Mountain Log Home located in the highly desirable Brannon Forest Subdivision. 3 Bed/2 Full Bath. Primary bedroom with walk-in closet and spacious garden tub and tile shower. Laundry on main level. Gorgeous Rock Gas Fireplace in livivng room w/Vaulted Tongue & Groove Ceilings. Dining Area w/Breakfast Bar in Kitchen. All new stainless appliances. Enjoy a glass of wine and gas fireplace on the private oversized back porch trickling creekfront large backyard. Mature Landscaping for easy yard maintenance/outside of home just re-stained. Super efficient Tankless Gas Water Heater, whole house generator. Heated Bonus Room/ or 3rd bedroom in basement. 2 car garage with work area. Home is extra efficient and meticulously taken care of. Enjoy the community garden, playground, tennis courts, pavilion and club house. Go to brannonforest.com for more community information. Home is less than 10 minutes/Maggie Valley, 15 minutes/Downtown Waynesville, 45 minutes Asheville Airport.
Location
State NC
County Haywood
Zoning R-1
Rooms
Basement Basement Garage Door, Exterior Entry, Interior Entry, Partially Finished
Main Level Bedrooms 1
Interior
Interior Features Breakfast Bar, Garden Tub, Vaulted Ceiling(s), Walk-In Closet(s)
Heating Forced Air, Heat Pump, Propane
Cooling Ceiling Fan(s), Heat Pump
Flooring Carpet, Tile, Vinyl, Wood
Fireplaces Type Gas Log, Great Room, Porch, Propane
Fireplace true
Appliance Dishwasher, Disposal, Gas Cooktop, Gas Oven, Gas Range, Gas Water Heater, Microwave, Refrigerator, Tankless Water Heater
Laundry Laundry Room, Main Level
Exterior
Garage Spaces 2.0
Community Features Clubhouse, Playground, Pond, Tennis Court(s)
Utilities Available Cable Available, Propane
Waterfront Description None
Roof Type Metal
Street Surface Asphalt, Paved
Accessibility Two or More Access Exits
Porch Covered, Deck, Front Porch, Rear Porch
Garage true
Building
Lot Description Creek Front, Level, Paved, Rolling Slope, Creek/Stream, Wooded, Wooded
Foundation Basement, Other - See Remarks
Sewer Public Sewer
Water Shared Well
Architectural Style Cabin
Level or Stories One and One Half
Structure Type Log, Stone Veneer
New Construction false
Schools
Elementary Schools Jonathan Valley
Middle Schools Waynesville
High Schools Tuscola
Others
HOA Name Brannon Forest HOA
Senior Community false
Restrictions Subdivision
Acceptable Financing Cash, Conventional
Listing Terms Cash, Conventional
Special Listing Condition None
Read Less Info
Want to know what your home might be worth? Contact us for a FREE valuation!

Our team is ready to help you sell your home for the highest possible price ASAP
© 2025 Listings courtesy of Canopy MLS as distributed by MLS GRID. All Rights Reserved.
Bought with Tohi Lucas • RE/MAX Executive
GET MORE INFORMATION
Agent | License ID: 329531
5960 Fairview Rd Ste 400, Charlotte, NC, 28210, United States







