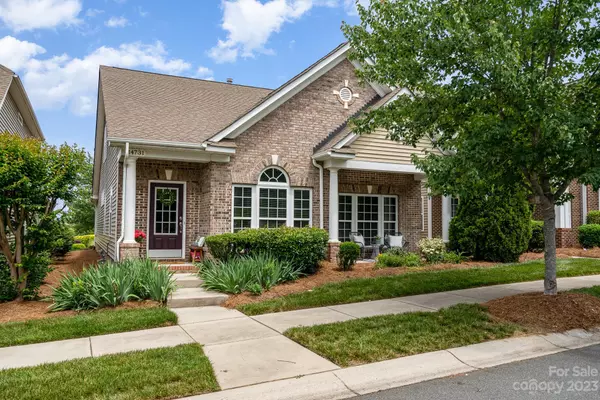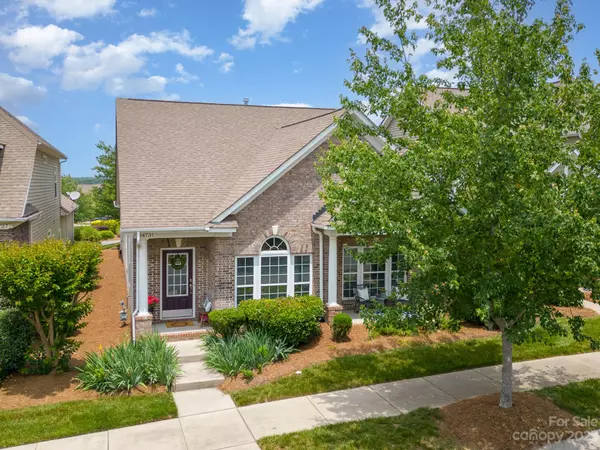$508,000
$514,900
1.3%For more information regarding the value of a property, please contact us for a free consultation.
4 Beds
3 Baths
2,573 SqFt
SOLD DATE : 07/20/2023
Key Details
Sold Price $508,000
Property Type Single Family Home
Sub Type Single Family Residence
Listing Status Sold
Purchase Type For Sale
Square Footage 2,573 sqft
Price per Sqft $197
Subdivision Skybrook
MLS Listing ID 4030659
Sold Date 07/20/23
Style Transitional
Bedrooms 4
Full Baths 3
Construction Status Completed
HOA Fees $42/ann
HOA Y/N 1
Abv Grd Liv Area 2,573
Year Built 2008
Lot Size 5,227 Sqft
Acres 0.12
Property Description
MOVE-IN READY 4BR/3BA in SKYBROOK w/TWO PRIMARY SUITES & YARD MAINTENANCE INCLUDED! Feel like your on vacation every day with golf, tennis, pool & fitness! Spend your weekends relaxing instead of doing yard work! Enjoy cooking for family & friends in the gourmet kitchen w/tons of cabinets & counter space, gas range & stainless steel appliances! Perfect for entertaining! Relax at the end of the day in the luxurious main level primary suite w/double vanities, soaking tub & custom closet. Adjoining bedroom would make a fantastic home office, dream closet, nursery or gym. Enjoy your morning coffee on the "rocking chair" front porch or the private screened porch overlooking greenspace. Gorgeous FR w/gas fireplace & separate sitting area. Upper level bonus could be the perfect man-cave! Pristine condition! Convenient main level laundry next to garage. Ample parking w/2-car garage + driveway large enough for 2 SUV's. Close to dining, shopping & 485! Must see!
Location
State NC
County Mecklenburg
Zoning R
Rooms
Main Level Bedrooms 3
Interior
Interior Features Attic Walk In, Breakfast Bar, Cable Prewire, Garden Tub, Open Floorplan, Pantry, Split Bedroom, Tray Ceiling(s), Walk-In Closet(s)
Heating Forced Air, Natural Gas
Cooling Ceiling Fan(s), Central Air, Electric
Flooring Carpet, Laminate, Tile
Fireplaces Type Gas Log, Great Room
Fireplace true
Appliance Dishwasher, Disposal, Gas Range, Gas Water Heater, Microwave, Plumbed For Ice Maker, Self Cleaning Oven
Exterior
Exterior Feature Lawn Maintenance
Garage Spaces 2.0
Community Features Clubhouse, Fitness Center, Game Court, Golf, Outdoor Pool, Picnic Area, Playground, Pond, Recreation Area, Sidewalks, Sport Court, Street Lights, Tennis Court(s), Walking Trails
Waterfront Description None
Roof Type Shingle
Garage true
Building
Foundation Slab
Sewer Public Sewer
Water City
Architectural Style Transitional
Level or Stories Two
Structure Type Brick Partial, Vinyl
New Construction false
Construction Status Completed
Schools
Elementary Schools Blythe
Middle Schools J.M. Alexander
High Schools North Mecklenburg
Others
HOA Name CAMS
Senior Community false
Restrictions Architectural Review
Acceptable Financing Cash, Conventional, FHA, VA Loan
Horse Property None
Listing Terms Cash, Conventional, FHA, VA Loan
Special Listing Condition None
Read Less Info
Want to know what your home might be worth? Contact us for a FREE valuation!

Our team is ready to help you sell your home for the highest possible price ASAP
© 2025 Listings courtesy of Canopy MLS as distributed by MLS GRID. All Rights Reserved.
Bought with Jennifer Hardman • COMPASS
GET MORE INFORMATION
Agent | License ID: 329531
5960 Fairview Rd Ste 400, Charlotte, NC, 28210, United States







