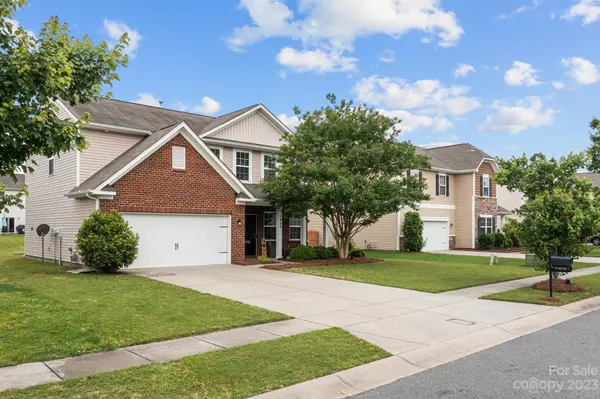$396,000
$400,000
1.0%For more information regarding the value of a property, please contact us for a free consultation.
3 Beds
3 Baths
2,028 SqFt
SOLD DATE : 07/19/2023
Key Details
Sold Price $396,000
Property Type Single Family Home
Sub Type Single Family Residence
Listing Status Sold
Purchase Type For Sale
Square Footage 2,028 sqft
Price per Sqft $195
Subdivision Planters Walk
MLS Listing ID 4032619
Sold Date 07/19/23
Style Traditional
Bedrooms 3
Full Baths 2
Half Baths 1
Construction Status Completed
HOA Fees $17
HOA Y/N 1
Abv Grd Liv Area 2,028
Year Built 2012
Lot Size 8,407 Sqft
Acres 0.193
Lot Dimensions 62X133X62X138
Property Description
MULTIPLE OFFERS RCVD H&B DUE 6/25 12pm This home is built just like a model with all the extras. As you enter the home your home office could be on the left. The open floor plan allows room for everyone. Can you imagine hosting the next summer barbecue? Spending time on the patio grilling out after swimming the community pool. Because the sliding glass door is just off the kitchen & dining area it keeps the party going. As we venture upstairs you enter the loft area. This is a multi-use area.Currently used as the home office, it could be a reading nook, gaming area, play space & more. As you enter the primary suite you will find your retreat from the world. Relax in the deep soaking tub. The glass shower will help get your day started. The large primary closet allows for tons of storage. Each room is spaciously sized. The architectural detailing inside this home gives it that luxurious feel from the curved entry to the kitchen cabinet castling! Upstairs laundry makes it easier
Location
State NC
County Mecklenburg
Zoning Resident
Interior
Heating Central, Electric, Forced Air, Natural Gas
Cooling Ceiling Fan(s), Central Air
Flooring Carpet
Fireplaces Type Living Room
Fireplace true
Appliance Dishwasher, Disposal, Electric Range, Microwave
Laundry Utility Room, Upper Level
Exterior
Utilities Available Cable Connected, Gas
Roof Type Shingle
Street Surface Concrete
Porch Covered, Front Porch, Patio
Garage true
Building
Lot Description Level
Foundation Slab
Builder Name Lennar
Sewer Public Sewer, Public Sewer
Water City, Public
Architectural Style Traditional
Level or Stories Two
Structure Type Vinyl
New Construction false
Construction Status Completed
Schools
Elementary Schools Winget
Middle Schools Southwest
High Schools Palisades
Others
HOA Name Hawthorne Management
Senior Community false
Restrictions Architectural Review,Subdivision
Acceptable Financing Cash, Conventional, FHA, NC Bond, VA Loan
Listing Terms Cash, Conventional, FHA, NC Bond, VA Loan
Special Listing Condition None
Read Less Info
Want to know what your home might be worth? Contact us for a FREE valuation!

Our team is ready to help you sell your home for the highest possible price ASAP
© 2025 Listings courtesy of Canopy MLS as distributed by MLS GRID. All Rights Reserved.
Bought with Anise Monroe • Alliance Realty LLC
GET MORE INFORMATION
Agent | License ID: 329531
5960 Fairview Rd Ste 400, Charlotte, NC, 28210, United States







