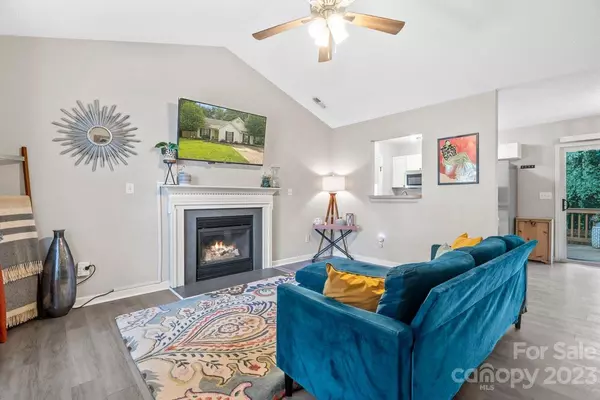$351,000
$340,000
3.2%For more information regarding the value of a property, please contact us for a free consultation.
3 Beds
2 Baths
1,071 SqFt
SOLD DATE : 07/12/2023
Key Details
Sold Price $351,000
Property Type Single Family Home
Sub Type Single Family Residence
Listing Status Sold
Purchase Type For Sale
Square Footage 1,071 sqft
Price per Sqft $327
Subdivision Starmount Forest
MLS Listing ID 4036600
Sold Date 07/12/23
Bedrooms 3
Full Baths 2
Abv Grd Liv Area 1,071
Year Built 1998
Lot Size 8,712 Sqft
Acres 0.2
Property Description
Cute as a button in popular Starmount Forest! Nestled in a cul-de-sac on nearly a quarter acre lot, & tastefully updated, this home is move in ready! You'll be greeted with tons of natural light in the large living room, accented with a cozy gas fireplace & vaulted ceiling. The dining area gives you a luscious back yard view through the glass sliding doors. All stainless steel appliances & white cabinetry complete the fresh look of the galley style kitchen which includes a pantry. Down the hallway you'll pass the laundry room & 2 large guest bedrooms which share a bathroom. The primary suite is spacious with two walk-in closets & a vaulted ceiling for even more natural light. Outside there is a great deck- perfect for entertaining guests - with steps down to the newly fenced flat back yard. Stylish vinyl plank flooring throughout, neutral paint in living areas & updated light fixtures. Walk to Starclaire Swim Club, separate membership, and to the stunning Sugar Creek Greenway system.
Location
State NC
County Mecklenburg
Zoning R5
Rooms
Main Level Bedrooms 3
Interior
Interior Features Open Floorplan, Pantry, Vaulted Ceiling(s)
Heating Heat Pump
Cooling Central Air
Flooring Vinyl
Fireplaces Type Gas Log, Living Room
Fireplace true
Appliance Dishwasher, Disposal, Electric Range
Exterior
Fence Back Yard
Community Features Sidewalks, Walking Trails
Garage false
Building
Lot Description Cul-De-Sac
Foundation Slab
Sewer Public Sewer
Water City
Level or Stories One
Structure Type Vinyl
New Construction false
Schools
Elementary Schools Unspecified
Middle Schools Unspecified
High Schools Unspecified
Others
Senior Community false
Acceptable Financing Cash, Conventional, FHA
Listing Terms Cash, Conventional, FHA
Special Listing Condition None
Read Less Info
Want to know what your home might be worth? Contact us for a FREE valuation!

Our team is ready to help you sell your home for the highest possible price ASAP
© 2025 Listings courtesy of Canopy MLS as distributed by MLS GRID. All Rights Reserved.
Bought with Tina Bisson • Keller Williams Ballantyne Area
GET MORE INFORMATION
Agent | License ID: 329531
5960 Fairview Rd Ste 400, Charlotte, NC, 28210, United States







