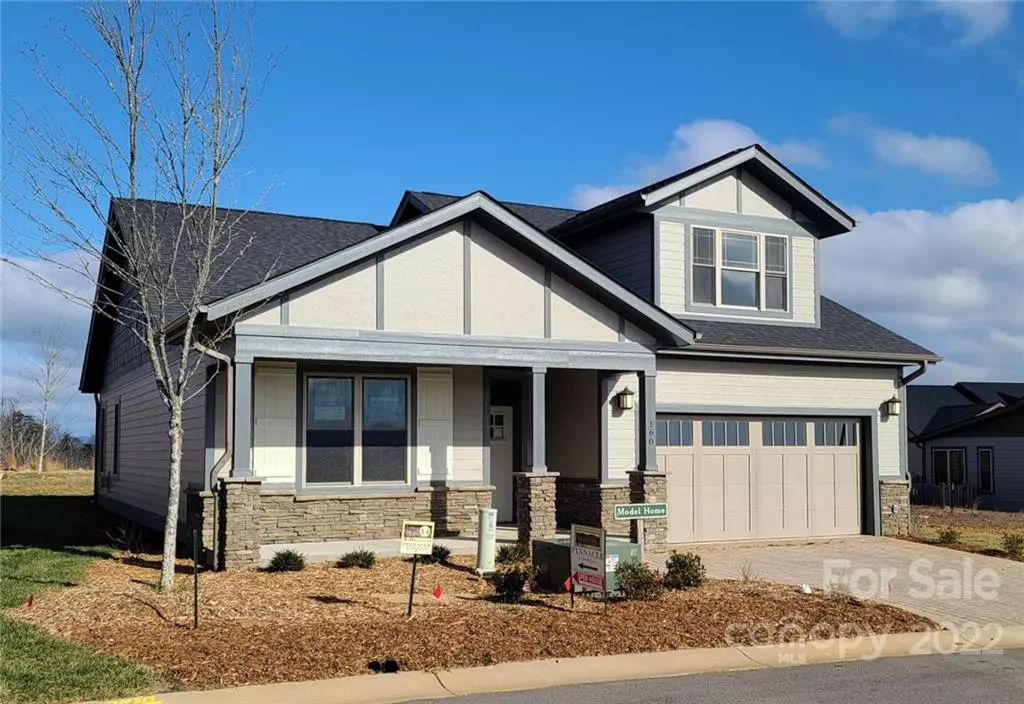$755,000
$693,000
8.9%For more information regarding the value of a property, please contact us for a free consultation.
3 Beds
3 Baths
2,775 SqFt
SOLD DATE : 07/11/2023
Key Details
Sold Price $755,000
Property Type Single Family Home
Sub Type Single Family Residence
Listing Status Sold
Purchase Type For Sale
Square Footage 2,775 sqft
Price per Sqft $272
Subdivision Pinnacle At Arabella Heights
MLS Listing ID 3831702
Sold Date 07/11/23
Style Arts and Crafts
Bedrooms 3
Full Baths 3
Construction Status Proposed
HOA Fees $190/mo
HOA Y/N 1
Abv Grd Liv Area 1,645
Year Built 2022
Lot Size 5,227 Sqft
Acres 0.12
Lot Dimensions 52 x 93
Property Description
PROPOSED CONSTRUCTION - Craftsman 2 - This quality Arts & Crafts style home features No Yardwork, Main-Floor Living, Low Maintenance Exteriors, with Pool and Clubhouse in place! Enjoy 1.25 miles of nature trails. Pinnacle at Arabella is a private, gated community in desirable South Asheville/Arden location. Just a few of the standard features: vaulted & tray ceilings, sunroom off of primary bedroom, granite countertops, upgraded appliance packages, hardwood floors, gas fireplace, tankless on-demand water heater. NO City Taxes (county only), high-speed fiber-optic internet, natural gas, city water & sewer. PROPOSED CONSTRUCTION - ALL PHOTOS SIMILAR
Location
State NC
County Buncombe
Zoning R2
Rooms
Main Level Bedrooms 2
Interior
Interior Features Breakfast Bar, Cable Prewire, Kitchen Island, Open Floorplan, Pantry, Split Bedroom, Tray Ceiling(s), Vaulted Ceiling(s), Walk-In Closet(s), Walk-In Pantry
Heating Forced Air, Natural Gas, Zoned
Cooling Ceiling Fan(s), Central Air, Zoned
Flooring Tile, Wood
Fireplaces Type Gas, Gas Vented, Great Room
Fireplace true
Appliance Dishwasher, Disposal, Exhaust Hood, Gas Oven, Gas Range, Gas Water Heater, Microwave, Plumbed For Ice Maker, Tankless Water Heater
Laundry Electric Dryer Hookup, Main Level
Exterior
Exterior Feature Lawn Maintenance
Garage Spaces 2.0
Community Features Cabana, Clubhouse, Fitness Center, Gated, Outdoor Pool, Recreation Area, Street Lights, Walking Trails
Utilities Available Cable Available, Gas, Underground Power Lines, Wired Internet Available
View Long Range, Mountain(s), Water, Winter, Year Round
Roof Type Shingle
Street Surface Brick, Paved
Accessibility Two or More Access Exits, Door Width 32 Inches or More, Lever Door Handles, Swing In Door(s), Entry Slope less than 1 foot, Hall Width 36 Inches or More, Mobility Friendly Flooring
Porch Covered, Deck, Front Porch, Rear Porch
Garage true
Building
Lot Description Level, Paved, Sloped, Views
Foundation Crawl Space, Other - See Remarks
Builder Name Lifestyle Homes
Sewer Public Sewer
Water City
Architectural Style Arts and Crafts
Level or Stories One
Structure Type Fiber Cement, Stone Veneer, Wood
New Construction true
Construction Status Proposed
Schools
Elementary Schools Avery'S Creek/Koontz
Middle Schools Valley Springs
High Schools T.C. Roberson
Others
HOA Name Lifestyle Property Management
Senior Community false
Acceptable Financing Cash, Conventional
Listing Terms Cash, Conventional
Special Listing Condition None
Read Less Info
Want to know what your home might be worth? Contact us for a FREE valuation!

Our team is ready to help you sell your home for the highest possible price ASAP
© 2025 Listings courtesy of Canopy MLS as distributed by MLS GRID. All Rights Reserved.
Bought with Mark Floan • Berkshire Hathaway HomeService
GET MORE INFORMATION
Agent | License ID: 329531
5960 Fairview Rd Ste 400, Charlotte, NC, 28210, United States


