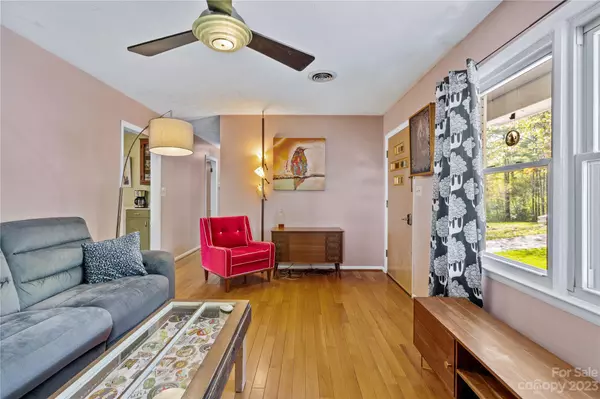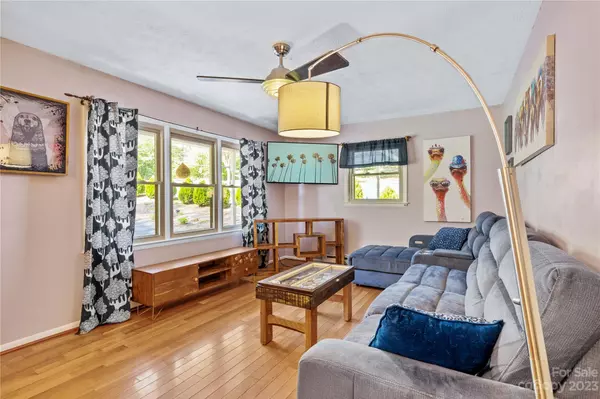$537,500
$579,000
7.2%For more information regarding the value of a property, please contact us for a free consultation.
4 Beds
3 Baths
2,597 SqFt
SOLD DATE : 06/28/2023
Key Details
Sold Price $537,500
Property Type Single Family Home
Sub Type Single Family Residence
Listing Status Sold
Purchase Type For Sale
Square Footage 2,597 sqft
Price per Sqft $206
Subdivision Charland Forest
MLS Listing ID 4022699
Sold Date 06/28/23
Style Ranch
Bedrooms 4
Full Baths 2
Half Baths 1
Construction Status Completed
HOA Fees $40/mo
HOA Y/N 1
Abv Grd Liv Area 1,412
Year Built 1977
Lot Size 0.420 Acres
Acres 0.42
Property Description
Very cool brick rancher with a fully finished basement & dual paved driveways. Nestled in a quiet community at the end of a cul-de-sac, location doesn't get much better than this! Enjoy quick access to all things Asheville, the Blue Ridge Parkway, the Interstate & more, but pay no city taxes! Grand outdoor living space w/a covered front porch, lush landscaping, privacy fenced back yard, cozy firepit on the abundant back deck space with covered & uncovered areas including a gazebo/picnic area. The inside is just as awesome and is filled with character & charm. Features include beautiful wood floors. Lots of natural light throughout. Spacious kitchen that opens to the dining area. Super cool sunroom that feels like you're on vacation. 3 beds, 1 full bath w/a custom tiled shower and 1/2 bath in the primary complete the main level. Huge, finished basement that boasts a media/rec room, gas fireplace, 4th bedroom & full bath, gym/office room & separate entrance. Hurry, this won't last long!
Location
State NC
County Buncombe
Building/Complex Name none
Zoning R-1
Rooms
Basement Exterior Entry, Finished, Interior Entry
Main Level Bedrooms 3
Interior
Interior Features Kitchen Island
Heating Ductless, Heat Pump
Cooling Ductless, Heat Pump
Flooring Carpet, Laminate, Vinyl, Wood
Appliance Dishwasher, Electric Oven, Electric Range, Electric Water Heater, Refrigerator
Laundry In Bathroom, Main Level
Exterior
Exterior Feature Fire Pit
Carport Spaces 1
Fence Back Yard
Utilities Available Cable Available, Propane
Waterfront Description None
View Mountain(s)
Roof Type Shingle
Street Surface Asphalt, Paved
Porch Covered, Deck, Front Porch, Other - See Remarks
Garage false
Building
Lot Description Cul-De-Sac, Views
Foundation Basement
Sewer Public Sewer, Other - See Remarks
Water City
Architectural Style Ranch
Level or Stories One
Structure Type Brick Partial, Wood
New Construction false
Construction Status Completed
Schools
Elementary Schools Oakley
Middle Schools Ac Reynolds
High Schools Ac Reynolds
Others
HOA Name Janey Kelly
Senior Community false
Restrictions Subdivision
Acceptable Financing Cash, Conventional
Horse Property None
Listing Terms Cash, Conventional
Special Listing Condition None
Read Less Info
Want to know what your home might be worth? Contact us for a FREE valuation!

Our team is ready to help you sell your home for the highest possible price ASAP
© 2025 Listings courtesy of Canopy MLS as distributed by MLS GRID. All Rights Reserved.
Bought with Ben Woolf • Carolina Mountain Sales
GET MORE INFORMATION
Agent | License ID: 329531
5960 Fairview Rd Ste 400, Charlotte, NC, 28210, United States







