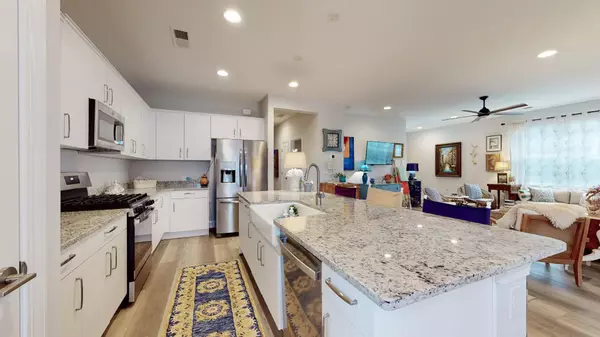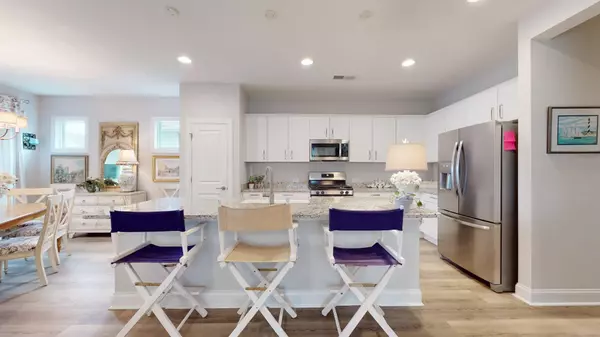$425,000
$429,900
1.1%For more information regarding the value of a property, please contact us for a free consultation.
2 Beds
2 Baths
1,482 SqFt
SOLD DATE : 06/26/2023
Key Details
Sold Price $425,000
Property Type Single Family Home
Sub Type Single Family Residence
Listing Status Sold
Purchase Type For Sale
Square Footage 1,482 sqft
Price per Sqft $286
Subdivision Trilogy Lake Norman
MLS Listing ID 4003567
Sold Date 06/26/23
Bedrooms 2
Full Baths 2
Construction Status Completed
HOA Fees $436/mo
HOA Y/N 1
Abv Grd Liv Area 1,482
Year Built 2022
Lot Size 6,534 Sqft
Acres 0.15
Property Description
Click web url Link at bottom to view virtual tour.
Don't miss this beautiful, split floor plan, 2 Bed, 2 bath ranch on a construction complete cul-de-sac. Home has great natural light and tons of upgrades. Some upgrades include: Vinyl plank flooring throughout except primary bath has tile flooring & shower w/ bench, vanity with dual sinks. Kitchen has granite counter tops, SS appliances, Large granite Island, Gas Range, Farm sink, Screen Porch, Huge extended paver patio, Tankless Hot Water Heater.
Home completed 9/22. This popular Independence plan is located in the sought after gated 55+ community community, Trilogy Lake Norman.
At the heart of this community is the Twin Mills Club offering impressive amenities including clubs & exceptional service for fitness, dining, swimming, tennis, pickle ball, walking trails, freedom boat club and more.
***See extensive List of member clubs in attachments
Location
State NC
County Lincoln
Building/Complex Name Trilogy Lake Norman
Zoning PD-R
Rooms
Main Level Bedrooms 2
Interior
Interior Features Attic Stairs Pulldown, Kitchen Island, Open Floorplan, Pantry
Heating Forced Air, Natural Gas
Cooling Central Air
Flooring Tile, Vinyl
Fireplace false
Appliance Gas Range, Microwave, Tankless Water Heater
Exterior
Garage Spaces 2.0
Community Features Fifty Five and Older
Utilities Available Underground Power Lines, Underground Utilities
Garage true
Building
Foundation Slab
Sewer County Sewer
Water County Water
Level or Stories One
Structure Type Fiber Cement, Stone Veneer
New Construction false
Construction Status Completed
Schools
Elementary Schools Unspecified
Middle Schools Unspecified
High Schools Unspecified
Others
HOA Name AAM
Senior Community true
Restrictions Architectural Review
Acceptable Financing Cash, Conventional, FHA
Listing Terms Cash, Conventional, FHA
Special Listing Condition None
Read Less Info
Want to know what your home might be worth? Contact us for a FREE valuation!

Our team is ready to help you sell your home for the highest possible price ASAP
© 2025 Listings courtesy of Canopy MLS as distributed by MLS GRID. All Rights Reserved.
Bought with Keri Millo • Premier South
GET MORE INFORMATION
Agent | License ID: 329531
5960 Fairview Rd Ste 400, Charlotte, NC, 28210, United States







