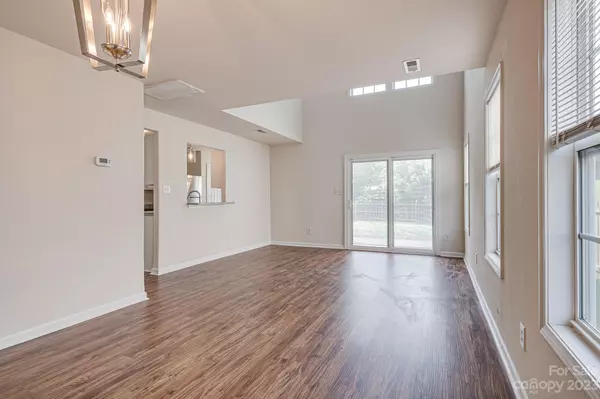$350,000
$335,900
4.2%For more information regarding the value of a property, please contact us for a free consultation.
3 Beds
2 Baths
1,544 SqFt
SOLD DATE : 06/23/2023
Key Details
Sold Price $350,000
Property Type Single Family Home
Sub Type Single Family Residence
Listing Status Sold
Purchase Type For Sale
Square Footage 1,544 sqft
Price per Sqft $226
Subdivision Planters Walk
MLS Listing ID 4029000
Sold Date 06/23/23
Style Transitional
Bedrooms 3
Full Baths 2
HOA Fees $17
HOA Y/N 1
Abv Grd Liv Area 1,544
Year Built 2001
Lot Size 6,098 Sqft
Acres 0.14
Property Description
This is it! Curb appeal grabs you at first glance, Yes, this home is special! Beautiful Luxury Plank Vinyl flooring from entry thru the main level, looks like real wood! Kitchen includes White Cabinets, Granite Kitchen and Breakfast bar and space for the Tablein front of kitchen window. Brand New Stainless appliances include Refrigerator, Stove and Dishwasher. Nickle and Crome light fixtures have been updated thru-out the home. Great room is 2 story, natural light and airy. Formal Dining space with new lighting. Primary Bedroom on Main, New LPV flooring, fresh paint, Granite in Primary Bath, more new lighting and toilets. Improvements include 2020 New HVAC 16 Seer, and new HWH, Roof in 2010 Other improvements include but not limited to Bathrooms upfitted, Fencing, Back Door, Gutters added. 2 additional Bedrooms upstairs, Full Bath and Open loft area is great Flex space. Work, Play or Relax. Back yard is level, Private, fully fenced,backs up to common area. Rear Patio, Bring the BBQ!
Location
State NC
County Mecklenburg
Zoning R4CD
Rooms
Main Level Bedrooms 1
Interior
Interior Features Attic Stairs Pulldown
Heating Central
Cooling Ceiling Fan(s), Central Air
Flooring Carpet, Vinyl, Vinyl
Appliance Dishwasher, Electric Cooktop, Gas Water Heater, Oven
Laundry Laundry Closet, Upper Level, Washer Hookup
Exterior
Fence Back Yard, Fenced, Full
Community Features Outdoor Pool, Playground, Recreation Area, Sidewalks, Street Lights
Utilities Available Cable Available, Electricity Connected, Gas
Roof Type Shingle
Street Surface Concrete
Porch Front Porch, Patio
Garage true
Building
Lot Description Cleared, Private
Foundation Slab
Builder Name Mulvaney
Sewer Public Sewer
Water City
Architectural Style Transitional
Level or Stories Two
Structure Type Vinyl
New Construction false
Schools
Elementary Schools Palisades Park
Middle Schools Southwest
High Schools Palisades
Others
HOA Name Hawthorne Management
Senior Community false
Restrictions Architectural Review,Subdivision
Acceptable Financing Cash, Conventional, FHA, VA Loan
Listing Terms Cash, Conventional, FHA, VA Loan
Special Listing Condition None
Read Less Info
Want to know what your home might be worth? Contact us for a FREE valuation!

Our team is ready to help you sell your home for the highest possible price ASAP
© 2025 Listings courtesy of Canopy MLS as distributed by MLS GRID. All Rights Reserved.
Bought with Bob Knotz • ERA Live Moore
GET MORE INFORMATION
Agent | License ID: 329531
5960 Fairview Rd Ste 400, Charlotte, NC, 28210, United States







