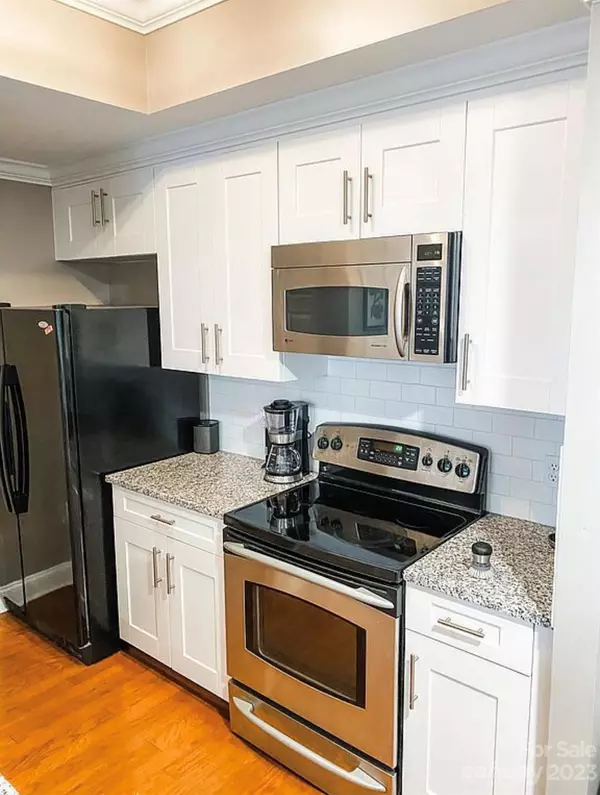$321,000
$321,000
For more information regarding the value of a property, please contact us for a free consultation.
1 Bed
1 Bath
675 SqFt
SOLD DATE : 06/21/2023
Key Details
Sold Price $321,000
Property Type Condo
Sub Type Condominium
Listing Status Sold
Purchase Type For Sale
Square Footage 675 sqft
Price per Sqft $475
Subdivision Fifth And Poplar
MLS Listing ID 4025659
Sold Date 06/21/23
Bedrooms 1
Full Baths 1
HOA Fees $392/mo
HOA Y/N 1
Abv Grd Liv Area 675
Year Built 2002
Property Description
Welcome to your new home in Uptown Charlotte! This luxurious true 1 bedroom, 1 bath condo offers the best of city living with unbeatable amenities. Step inside to find a living area with plenty of natural light and a breathtaking view from your very own private balcony. The kitchen boasts modern appliances and sleek finishes, making meal prep and entertaining a breeze. And with access to Harris Teeter just steps away, you'll have everything you need right at your fingertips. The bedroom is a cozy oasis, complete with ample closet space. As if that weren't enough, this condo complex also features a putting green, a pristine pool, billiards room and a 24-hour concierge service to cater to your every need. Plus, with your own dedicated parking garage space, you'll never have to worry about finding a spot in the bustling city. Don't miss out on this incredible opportunity to live in the heart of Uptown Charlotte, surrounded by some of the city's best dining, shopping, and entertainment.
Location
State NC
County Mecklenburg
Zoning UMUD
Rooms
Main Level Bedrooms 1
Interior
Interior Features Cable Prewire
Heating Central, Heat Pump
Cooling Ceiling Fan(s), Central Air, Heat Pump
Flooring Carpet, Hardwood, Tile
Appliance Dishwasher, Disposal, Electric Cooktop, Electric Oven, Electric Water Heater, Microwave, Self Cleaning Oven
Exterior
Exterior Feature Elevator, In Ground Pool, Other - See Remarks
Garage Spaces 1.0
Community Features Concierge, Dog Park, Elevator, Fitness Center, Outdoor Pool, Picnic Area, Putting Green, Recreation Area, Other
View City, Long Range
Roof Type Other - See Remarks
Garage true
Building
Lot Description Views
Foundation Other - See Remarks
Sewer Public Sewer
Water City
Level or Stories One
Structure Type Other - See Remarks
New Construction false
Schools
Elementary Schools Unspecified
Middle Schools Unspecified
High Schools Unspecified
Others
HOA Name Grand Manors Management
Senior Community false
Restrictions Other - See Remarks
Acceptable Financing Cash, Conventional
Listing Terms Cash, Conventional
Special Listing Condition None
Read Less Info
Want to know what your home might be worth? Contact us for a FREE valuation!

Our team is ready to help you sell your home for the highest possible price ASAP
© 2025 Listings courtesy of Canopy MLS as distributed by MLS GRID. All Rights Reserved.
Bought with Ben Eige • Odell Realty, LLC
GET MORE INFORMATION
Agent | License ID: 329531
5960 Fairview Rd Ste 400, Charlotte, NC, 28210, United States







