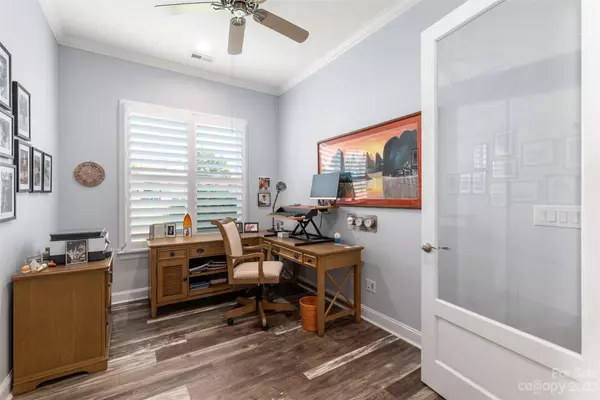$795,000
$795,000
For more information regarding the value of a property, please contact us for a free consultation.
2 Beds
2 Baths
1,960 SqFt
SOLD DATE : 06/23/2023
Key Details
Sold Price $795,000
Property Type Single Family Home
Sub Type Single Family Residence
Listing Status Sold
Purchase Type For Sale
Square Footage 1,960 sqft
Price per Sqft $405
Subdivision Trilogy Lake Norman
MLS Listing ID 4025689
Sold Date 06/23/23
Style Transitional
Bedrooms 2
Full Baths 2
Construction Status Completed
HOA Fees $463/mo
HOA Y/N 1
Abv Grd Liv Area 1,960
Year Built 2017
Lot Size 10,802 Sqft
Acres 0.248
Property Description
This amazing Community has it all! Gorgeous clubhouse including Daily Activity Agenda, tennis, pickle ball, indoor/outdoor pool and many club groups to join. The move-in ready home features a unique open floorplan with large kitchen island, elegant cabinets, under cabinet lighting, SS appliances, gas range, tile backsplash, luxury vinyl plank flooring, spacious primary bedroom suite with large walk-in closet, dual vanity and luxurious walk-in shower in primary bathroom, 2-car garage. Cozy covered front porch and Eze breeze sunroom for multiple season use. Option to widen the driveway up to 2-feet on each side for extra parking. Great opportunity to be in this highly desirable and welcoming resort style living community. As a member you have access to the on-site restaurant, wine room, game room/entertainment lounge etc. This is a stunning property on a premier corner lot and is an opportunity you don't want to miss.
Location
State NC
County Lincoln
Zoning PD-R
Rooms
Main Level Bedrooms 2
Interior
Heating Forced Air
Cooling Ceiling Fan(s), Central Air
Fireplace false
Appliance Convection Oven, Dishwasher, Gas Cooktop, Microwave, Refrigerator
Exterior
Exterior Feature In-Ground Irrigation
Garage Spaces 2.0
Community Features Fifty Five and Older, Clubhouse, Dog Park, Fitness Center, Gated, Indoor Pool, Outdoor Pool, Sidewalks, Sport Court, Tennis Court(s), Walking Trails
Roof Type Shingle
Garage true
Building
Lot Description Corner Lot
Foundation Slab
Builder Name Shea
Sewer County Sewer
Water County Water
Architectural Style Transitional
Level or Stories One
Structure Type Hardboard Siding
New Construction false
Construction Status Completed
Schools
Elementary Schools Unspecified
Middle Schools Unspecified
High Schools Unspecified
Others
HOA Name AAM
Senior Community true
Restrictions Subdivision
Acceptable Financing Cash, Conventional
Listing Terms Cash, Conventional
Special Listing Condition None
Read Less Info
Want to know what your home might be worth? Contact us for a FREE valuation!

Our team is ready to help you sell your home for the highest possible price ASAP
© 2025 Listings courtesy of Canopy MLS as distributed by MLS GRID. All Rights Reserved.
Bought with David Henderson • Southern Homes of the Carolinas, Inc
GET MORE INFORMATION
Agent | License ID: 329531
5960 Fairview Rd Ste 400, Charlotte, NC, 28210, United States







