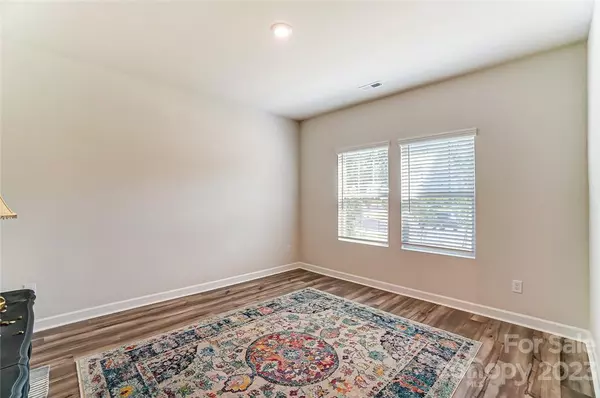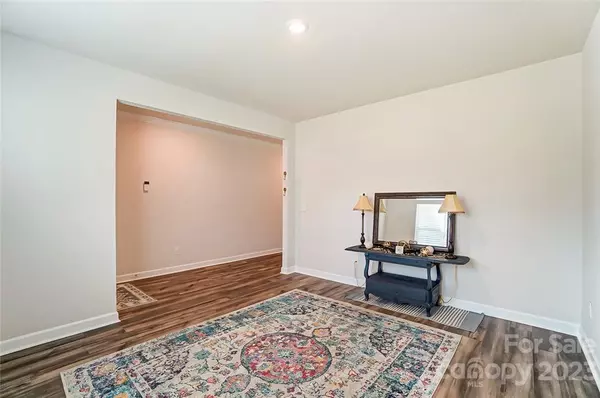$500,500
$535,000
6.4%For more information regarding the value of a property, please contact us for a free consultation.
5 Beds
3 Baths
2,759 SqFt
SOLD DATE : 06/14/2023
Key Details
Sold Price $500,500
Property Type Single Family Home
Sub Type Single Family Residence
Listing Status Sold
Purchase Type For Sale
Square Footage 2,759 sqft
Price per Sqft $181
Subdivision Amberley
MLS Listing ID 4019333
Sold Date 06/14/23
Bedrooms 5
Full Baths 3
HOA Fees $63/mo
HOA Y/N 1
Abv Grd Liv Area 2,759
Year Built 2021
Lot Size 9,147 Sqft
Acres 0.21
Property Description
Charm, comfort and convenience in an energy efficient package! Your main floor gathering space is centered around a stylish kitchen in white and grey. This functional floor plan features a versatile office/flex space and a guest room on main. Enhanced vinyl plank in all common areas. Upstairs you will find four spacious bedrooms AND a loft as well as plenty of natural light streaming through. Situated on a great lot that backs up to trees and is bordered by a neighborhood walking trail. Smart home features include thermostat, door lock and garage door. Most appliances in the home are Energy Star.
Just 1.5 miles from all that Historic Downtown Belmont has to offer. For the outdoor enthusiast you will find many local access points to Lake Wylie where you can rent kayaks and boats, convenient to National Whitewater Center and Carolina Thread Trail.
Location
State NC
County Gaston
Zoning Sfr
Rooms
Main Level Bedrooms 1
Interior
Interior Features Attic Stairs Pulldown, Cable Prewire, Kitchen Island, Open Floorplan, Pantry, Walk-In Closet(s)
Heating ENERGY STAR Qualified Equipment, Fresh Air Ventilation
Cooling Central Air
Flooring Carpet, Tile, Vinyl
Fireplaces Type Family Room
Appliance Dishwasher, Disposal, Electric Water Heater, ENERGY STAR Qualified Dishwasher, ENERGY STAR Qualified Light Fixtures, Gas Oven, Gas Range, Microwave
Exterior
Garage Spaces 2.0
Community Features Sidewalks, Street Lights, Walking Trails
Roof Type Composition
Garage true
Building
Lot Description Level
Foundation Slab
Sewer Public Sewer
Water City
Level or Stories Two
Structure Type Fiber Cement, Hardboard Siding, Stone Veneer
New Construction false
Schools
Elementary Schools Belmont Central
Middle Schools Belmont
High Schools South Point (Nc)
Others
HOA Name CAMS
Senior Community false
Special Listing Condition None
Read Less Info
Want to know what your home might be worth? Contact us for a FREE valuation!

Our team is ready to help you sell your home for the highest possible price ASAP
© 2025 Listings courtesy of Canopy MLS as distributed by MLS GRID. All Rights Reserved.
Bought with Allison Cottingham • Reflection Properties Inc
GET MORE INFORMATION
Agent | License ID: 329531
5960 Fairview Rd Ste 400, Charlotte, NC, 28210, United States







