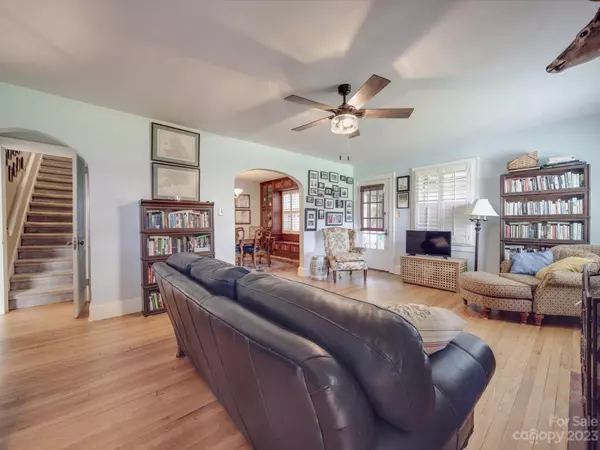$294,500
$299,000
1.5%For more information regarding the value of a property, please contact us for a free consultation.
3 Beds
3 Baths
2,452 SqFt
SOLD DATE : 06/13/2023
Key Details
Sold Price $294,500
Property Type Single Family Home
Sub Type Single Family Residence
Listing Status Sold
Purchase Type For Sale
Square Footage 2,452 sqft
Price per Sqft $120
Subdivision Fulton Heights
MLS Listing ID 4019519
Sold Date 06/13/23
Bedrooms 3
Full Baths 3
Abv Grd Liv Area 1,906
Year Built 1943
Lot Size 8,712 Sqft
Acres 0.2
Lot Dimensions 50x75x50x75
Property Description
Welcome to 204 Maupin Avenue; quintessential Fulton Heights living! This all brick, tutor style cottage has all the charm you desire. The entryway welcomes you through an arched opening into the living room with a beautiful functioning fireplace. Main floor offers hardwood flooring throughout, dining room with beautiful custom built-ins, eat-in kitchen with open pass through to dining room. Hard to find finished basement has flexible space perfect for a rec room, home office or second living area. The built-in murphy bed and full bath in the basement make it a perfect area for guests! The second floor is a very spacious primary suite with bedroom, large sitting area with multiple closets and storage areas. Outside you will find a screen porch, stone patio, fire pit and built-in grill, fully fenced back yard with parking at the rear of the property.
Location
State NC
County Rowan
Zoning SFR
Rooms
Basement Exterior Entry, Interior Entry, Partially Finished
Main Level Bedrooms 2
Interior
Interior Features Attic Stairs Fixed
Heating Natural Gas
Cooling Central Air
Flooring Tile, Wood
Fireplaces Type Living Room
Fireplace true
Appliance Dishwasher, Electric Oven, Microwave
Laundry Electric Dryer Hookup, In Basement
Exterior
Fence Back Yard
Roof Type Composition
Street Surface Gravel, Paved
Porch Rear Porch, Screened
Garage false
Building
Lot Description Cleared
Foundation Basement
Sewer Public Sewer
Water City
Level or Stories One and One Half
Structure Type Brick Full
New Construction false
Schools
Elementary Schools Unspecified
Middle Schools Unspecified
High Schools Unspecified
Others
Senior Community false
Acceptable Financing Cash, Conventional, FHA, VA Loan
Listing Terms Cash, Conventional, FHA, VA Loan
Special Listing Condition None
Read Less Info
Want to know what your home might be worth? Contact us for a FREE valuation!

Our team is ready to help you sell your home for the highest possible price ASAP
© 2025 Listings courtesy of Canopy MLS as distributed by MLS GRID. All Rights Reserved.
Bought with Justin Butler • Savvy + Co Real Estate
GET MORE INFORMATION
Agent | License ID: 329531
5960 Fairview Rd Ste 400, Charlotte, NC, 28210, United States







