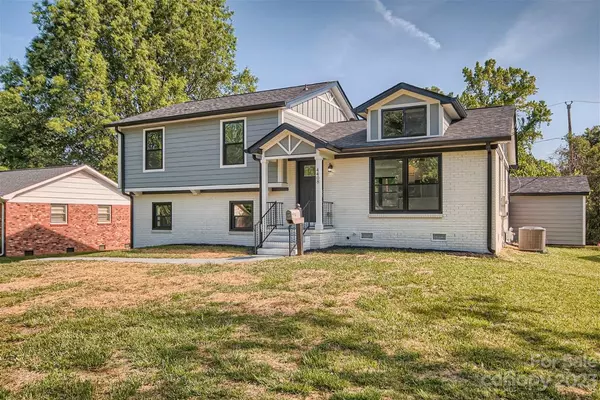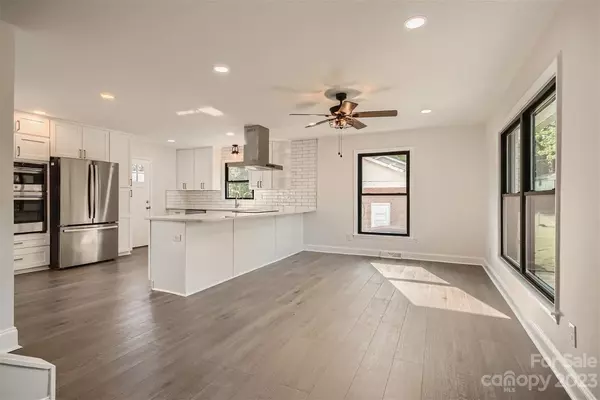$382,500
$375,000
2.0%For more information regarding the value of a property, please contact us for a free consultation.
4 Beds
3 Baths
1,729 SqFt
SOLD DATE : 06/12/2023
Key Details
Sold Price $382,500
Property Type Single Family Home
Sub Type Single Family Residence
Listing Status Sold
Purchase Type For Sale
Square Footage 1,729 sqft
Price per Sqft $221
Subdivision Westchester
MLS Listing ID 4024830
Sold Date 06/12/23
Bedrooms 4
Full Baths 2
Half Baths 1
Abv Grd Liv Area 1,729
Year Built 1968
Lot Size 9,147 Sqft
Acres 0.21
Property Description
Light, bright and beautifully renovated with fantastic outdoor living space, including a newly sodded, large, flat back yard with huge stamped concrete patio/firepit and a private, 16' x 12' balcony with French door access off of the primary suite! Located less than 10 minutes from South End, Uptown, Charlotte/Douglas, interstates, and more! ALL big-ticket items in this home are brand new including roof, exterior siding, AC, furnace, black vinyl windows, gutters and downspouts. Brand new white, soft-close cabinetry with quartz countertops, stainless steel appliances (refrigerator included), ceramic tile and LVP flooring throughout. Lower level was previously one large space but has since been transformed to include a 4th bedroom, 2nd full bath, laundry/mudroom and additional living space with direct access to the back yard. All closets include custom closet organizers, and a new, 10' x 10' shed has been installed outside for additional storage. Book your showing today!
Location
State NC
County Mecklenburg
Zoning R5
Interior
Interior Features Attic Stairs Pulldown, Open Floorplan
Heating Natural Gas
Cooling Ceiling Fan(s), Central Air
Flooring Tile, Vinyl
Fireplace false
Appliance Dishwasher, Disposal, Electric Cooktop, Electric Oven, Exhaust Hood, Microwave, Refrigerator, Wall Oven
Exterior
Exterior Feature Fire Pit
Fence Back Yard, Partial
Utilities Available Electricity Connected, Gas
Waterfront Description None
Roof Type Shingle
Garage false
Building
Lot Description Level, Open Lot
Foundation Crawl Space
Sewer Public Sewer
Water City
Level or Stories Split Level
Structure Type Brick Partial, Hardboard Siding
New Construction false
Schools
Elementary Schools Allenbrook
Middle Schools Ranson
High Schools West Charlotte
Others
Senior Community false
Acceptable Financing Cash, Conventional, FHA, VA Loan
Listing Terms Cash, Conventional, FHA, VA Loan
Special Listing Condition None
Read Less Info
Want to know what your home might be worth? Contact us for a FREE valuation!

Our team is ready to help you sell your home for the highest possible price ASAP
© 2025 Listings courtesy of Canopy MLS as distributed by MLS GRID. All Rights Reserved.
Bought with Chuck Calvello • Stephen Cooley Real Estate
GET MORE INFORMATION
Agent | License ID: 329531
5960 Fairview Rd Ste 400, Charlotte, NC, 28210, United States







