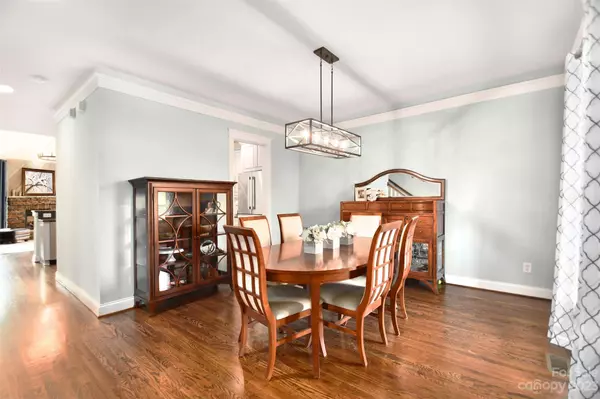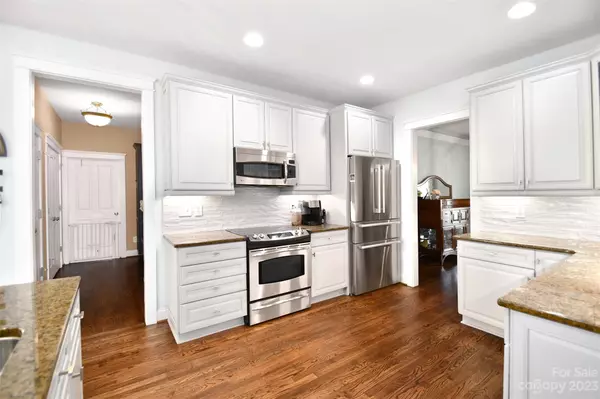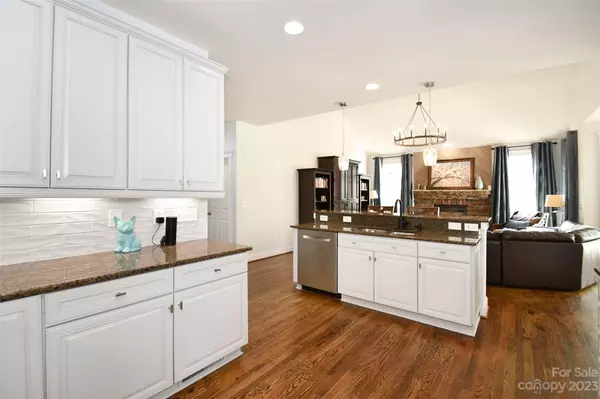$667,000
$675,000
1.2%For more information regarding the value of a property, please contact us for a free consultation.
4 Beds
4 Baths
3,236 SqFt
SOLD DATE : 06/05/2023
Key Details
Sold Price $667,000
Property Type Single Family Home
Sub Type Single Family Residence
Listing Status Sold
Purchase Type For Sale
Square Footage 3,236 sqft
Price per Sqft $206
Subdivision Skybrook
MLS Listing ID 4017035
Sold Date 06/05/23
Bedrooms 4
Full Baths 3
Half Baths 1
HOA Fees $42/ann
HOA Y/N 1
Abv Grd Liv Area 3,236
Year Built 2007
Lot Size 0.280 Acres
Acres 0.28
Property Description
This stunning Saussy Burbank home with a Charleston-style covered front porch is located in the highly desirable Skybrook community on the Cabarrus side. Upon entry, there is an ample dining area, a private study w/ French doors and an open, airy kitchen with granite and tons of cabinets that opens to a gorgeous great room with plenty of room to entertain. The primary bedroom/suite is on main level and offers a lovely primary bath and large walk-in closet. There is a quaint breakfast nook that leads to a huge multi-tiered deck offering a large, useable yard and maximum privacy. The main floor laundry room is huge and is adjacent to the large mud room with custom built-ins and double closets. Upstairs, enjoy the spacious bedrooms/baths, extra computer niche/loft. This home offers a massive bonus/fifth bedroom as well as a newer HVAC AND Roof! All of this and great schools, lower taxes and resort amenities like optional pools (w waterslide!), the golf course, fitness, tennis, and more!
Location
State NC
County Cabarrus
Zoning LDR
Rooms
Main Level Bedrooms 1
Interior
Heating Natural Gas
Cooling Central Air
Fireplaces Type Family Room
Fireplace true
Appliance Disposal, Dryer, Gas Range, Microwave, Refrigerator, Washer, Washer/Dryer
Exterior
Community Features Clubhouse, Fitness Center, Golf, Picnic Area, Playground, Pond, Putting Green, Recreation Area, Sidewalks, Sport Court, Street Lights, Tennis Court(s), Walking Trails
Garage true
Building
Foundation Crawl Space
Builder Name Saussy Burbank
Sewer Public Sewer
Water City
Level or Stories Two
Structure Type Fiber Cement, Stone
New Construction false
Schools
Elementary Schools Odell
Middle Schools Harris Road
High Schools Cox Mill
Others
Senior Community false
Acceptable Financing Cash, Conventional, FHA, VA Loan
Listing Terms Cash, Conventional, FHA, VA Loan
Special Listing Condition None
Read Less Info
Want to know what your home might be worth? Contact us for a FREE valuation!

Our team is ready to help you sell your home for the highest possible price ASAP
© 2025 Listings courtesy of Canopy MLS as distributed by MLS GRID. All Rights Reserved.
Bought with Lisa Standering • Puma & Associates Realty, Inc.
GET MORE INFORMATION
Agent | License ID: 329531
5960 Fairview Rd Ste 400, Charlotte, NC, 28210, United States







