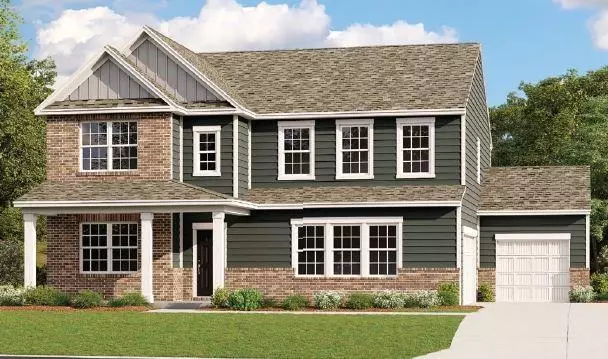$589,946
$595,999
1.0%For more information regarding the value of a property, please contact us for a free consultation.
5 Beds
3 Baths
2,798 SqFt
SOLD DATE : 05/30/2023
Key Details
Sold Price $589,946
Property Type Single Family Home
Sub Type Single Family Residence
Listing Status Sold
Purchase Type For Sale
Square Footage 2,798 sqft
Price per Sqft $210
Subdivision The Estates At Arlington Woods
MLS Listing ID 4009804
Sold Date 05/30/23
Style Traditional
Bedrooms 5
Full Baths 3
Construction Status Under Construction
HOA Fees $68/qua
HOA Y/N 1
Abv Grd Liv Area 2,798
Year Built 2023
Lot Size 0.804 Acres
Acres 0.804
Property Description
Enjoy your coffee or sweet tea on the front porch of your new home this Summer! The charming Edgecomb floorplan has it all! Flex space on the main level with glass French doors, formal dining room that connects right into your kitchen making it easy for entertaining. Gourmet kitchen appliances include double wall ovens, gas cooktop and vented microwave. Plenty of counterspace for cooking prep or additional seating. Open floorplan with the kitchen, breakfast and living area. The main level also offers a guest bedroom and full bathroom. Upstairs you will have a large loft space, primary suite, three other bedrooms and a hall bathroom. The primary suite has a spacious bedroom, bathroom with a double vanity, tile shower with a seat and a great sized walk in closet. This home has an estimated completion for May. Only a few opportunities remaining, make your appointment now to learn more!
Location
State NC
County Mecklenburg
Zoning R
Rooms
Main Level Bedrooms 1
Interior
Interior Features Attic Stairs Pulldown, Cable Prewire, Entrance Foyer, Pantry, Walk-In Closet(s)
Heating Natural Gas, Zoned
Cooling Central Air, Zoned
Flooring Carpet, Hardwood, Tile
Fireplace false
Appliance Dishwasher, Disposal, Double Oven, Electric Water Heater, Gas Cooktop, Microwave, Wall Oven
Laundry Electric Dryer Hookup, Laundry Room, Upper Level
Exterior
Garage Spaces 3.0
Roof Type Shingle
Street Surface Concrete
Porch Deck, Rear Porch
Garage true
Building
Foundation Crawl Space
Builder Name Lennar
Sewer Septic Installed
Water City
Architectural Style Traditional
Level or Stories Two
Structure Type Brick Partial, Fiber Cement
New Construction true
Construction Status Under Construction
Schools
Elementary Schools Clear Creek
Middle Schools Northeast
High Schools Independence
Others
HOA Name Braesael
Senior Community false
Restrictions Deed
Special Listing Condition None
Read Less Info
Want to know what your home might be worth? Contact us for a FREE valuation!

Our team is ready to help you sell your home for the highest possible price ASAP
© 2025 Listings courtesy of Canopy MLS as distributed by MLS GRID. All Rights Reserved.
Bought with Raj Adusumilli • Dane Warren Real Estate
GET MORE INFORMATION
Agent | License ID: 329531
5960 Fairview Rd Ste 400, Charlotte, NC, 28210, United States


