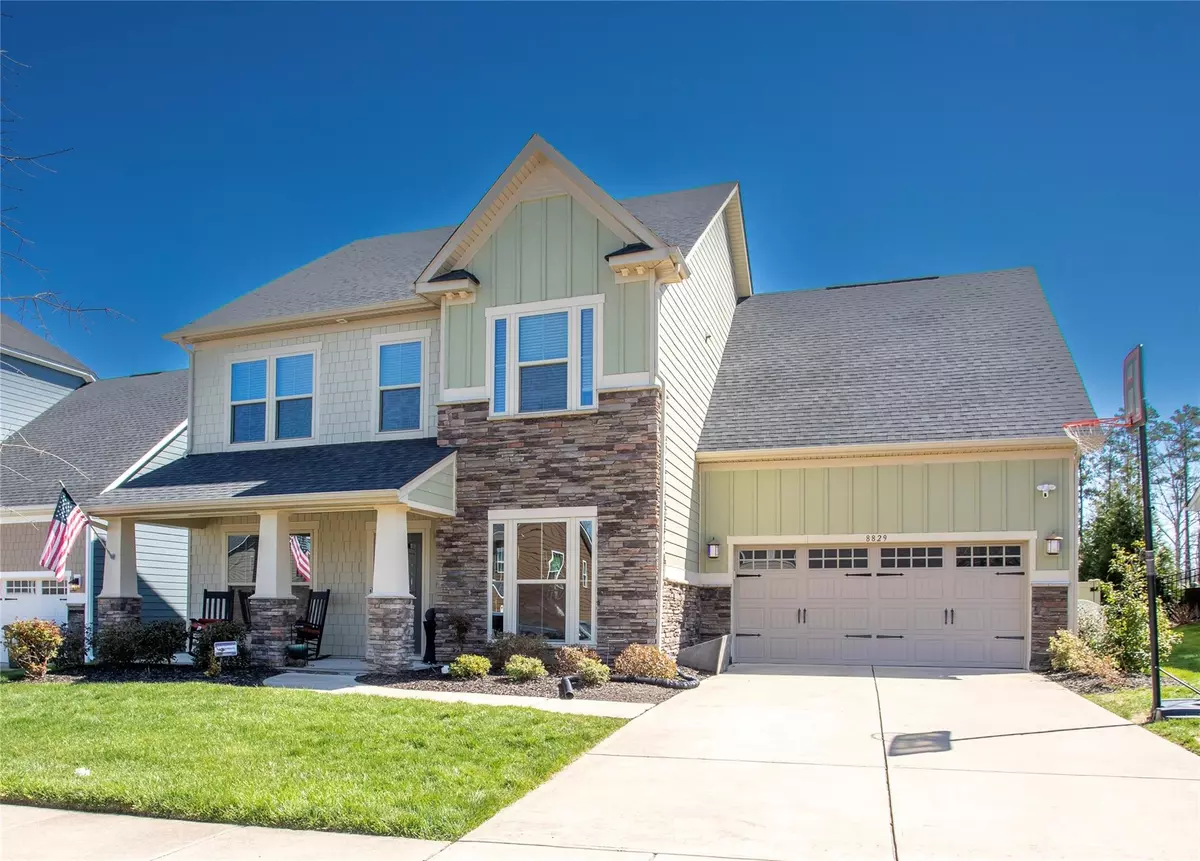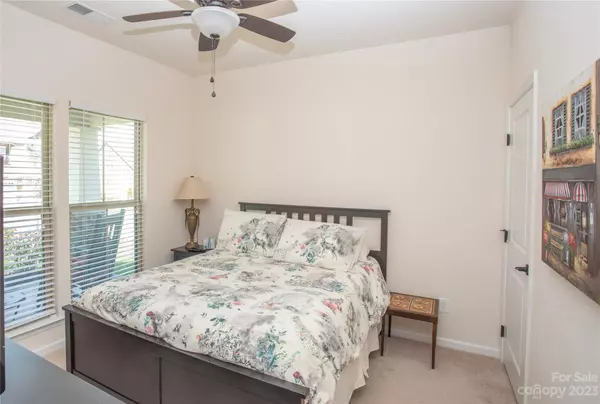$681,500
$685,000
0.5%For more information regarding the value of a property, please contact us for a free consultation.
5 Beds
4 Baths
3,220 SqFt
SOLD DATE : 06/01/2023
Key Details
Sold Price $681,500
Property Type Single Family Home
Sub Type Single Family Residence
Listing Status Sold
Purchase Type For Sale
Square Footage 3,220 sqft
Price per Sqft $211
Subdivision Vermillion
MLS Listing ID 4014851
Sold Date 06/01/23
Style Traditional
Bedrooms 5
Full Baths 4
HOA Fees $45/ann
HOA Y/N 1
Abv Grd Liv Area 3,220
Year Built 2017
Lot Size 9,888 Sqft
Acres 0.227
Lot Dimensions 50 x 150
Property Description
Welcome home to this beautiful and well-maintained, turn-key home! The open floorplan allows natural light to flow into the common areas at all times of day! Many upgrades are found throughout this home including a 4-foot extension of the Family Room and Dinette providing extra spacious gathering areas. The chef's kitchen boasts a gas stovetop, double oven, granite countertops, and stainless steel appliances. A well-designed floorplan maximizes functional square footage both upstairs and down ensuring this home will fit all your needs. Nestled in a private section of the neighborhood without passthrough traffic and with undeveloped greenspace in the back, this home gives you the privacy you want without sacrificing easy access to community amenities and social get-togethers in the common greenspace. You can be sure you're getting the best of all worlds in this low-maintenance, newer built, upgraded home with plenty of charming curb appeal!
Location
State NC
County Mecklenburg
Zoning Res
Rooms
Main Level Bedrooms 1
Interior
Interior Features Attic Stairs Pulldown, Drop Zone, Entrance Foyer, Garden Tub, Kitchen Island, Open Floorplan, Pantry, Storage, Tray Ceiling(s), Walk-In Closet(s)
Heating Floor Furnace, Natural Gas
Cooling Ceiling Fan(s), Central Air
Flooring Carpet, Linoleum, Hardwood, Tile
Fireplaces Type Family Room, Gas, Gas Log, Gas Vented
Appliance Dishwasher, Disposal, Double Oven, Filtration System, Gas Cooktop, Gas Range, Microwave, Refrigerator, Self Cleaning Oven, Wall Oven, Washer
Exterior
Garage Spaces 2.0
Fence Back Yard, Fenced, Full, Privacy
Community Features Outdoor Pool, Picnic Area, Playground, Sidewalks, Street Lights, Walking Trails
Utilities Available Cable Available, Gas
Roof Type Shingle
Garage true
Building
Foundation Slab
Sewer Public Sewer
Water City, Other - See Remarks
Architectural Style Traditional
Level or Stories Two
Structure Type Hardboard Siding, Stone
New Construction false
Schools
Elementary Schools Blythe
Middle Schools J.M. Alexander
High Schools North Mecklenburg
Others
HOA Name Kuester Management
Senior Community false
Acceptable Financing Cash, Conventional, FHA, VA Loan
Listing Terms Cash, Conventional, FHA, VA Loan
Special Listing Condition None
Read Less Info
Want to know what your home might be worth? Contact us for a FREE valuation!

Our team is ready to help you sell your home for the highest possible price ASAP
© 2025 Listings courtesy of Canopy MLS as distributed by MLS GRID. All Rights Reserved.
Bought with Brad Cook • Real Broker LLC
GET MORE INFORMATION
Agent | License ID: 329531
5960 Fairview Rd Ste 400, Charlotte, NC, 28210, United States







