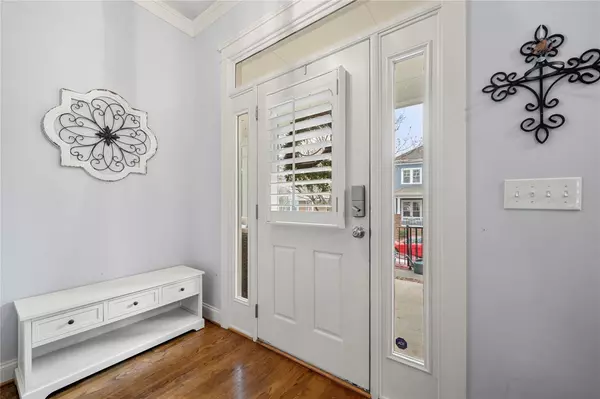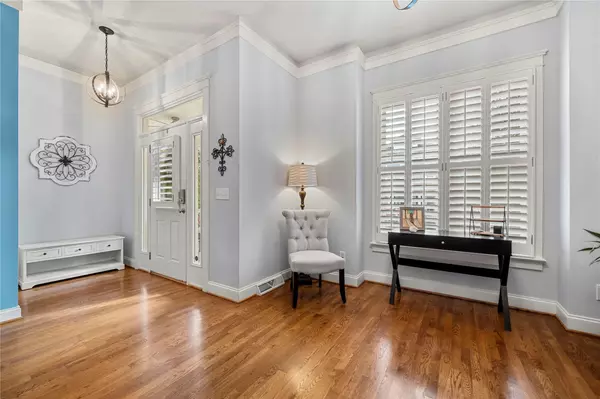$540,000
$540,000
For more information regarding the value of a property, please contact us for a free consultation.
3 Beds
3 Baths
2,141 SqFt
SOLD DATE : 05/30/2023
Key Details
Sold Price $540,000
Property Type Single Family Home
Sub Type Single Family Residence
Listing Status Sold
Purchase Type For Sale
Square Footage 2,141 sqft
Price per Sqft $252
Subdivision Blakeney Greens
MLS Listing ID 4003500
Sold Date 05/30/23
Style Charleston
Bedrooms 3
Full Baths 2
Half Baths 1
Construction Status Completed
HOA Fees $67/qua
HOA Y/N 1
Abv Grd Liv Area 2,141
Year Built 2003
Lot Size 4,356 Sqft
Acres 0.1
Lot Dimensions 0.10
Property Description
Back on market- no fault of seller. Inspection done, repairs made, BRAND NEW ROOF AND CARPET! Beautiful Charleston Style home in the heart of Ballantyne. Open kitchen with dining areas. Quaint fenced backyard that leads to 2 car garage. Kitchen with tile back splash, bar stool countertop, formal dining room, and breakfast area. Open floor plan / kitchen leading to the great room with gas log fireplace, plantation shutters throughout and super large master suite with custom built in dream closet. Nice small back deck area but large front porch with ceiling fan. Master bath with marble sinks, tile floor, garden tub and separate shower. Hvac was done in 2017. Low HOA, great schools. Some light fixtures and mirrors will be removed. See notes. Home has been professionally cleaned.
Location
State NC
County Mecklenburg
Zoning MX2INNOV
Interior
Interior Features Attic Stairs Pulldown, Cable Prewire, Garden Tub, Open Floorplan, Pantry, Walk-In Closet(s)
Heating Forced Air, Natural Gas, Zoned
Cooling Ceiling Fan(s), Central Air, Zoned
Flooring Carpet, Tile, Vinyl, Wood
Fireplaces Type Gas Log, Great Room
Appliance Dishwasher, Disposal, Electric Oven, Electric Range, Gas Water Heater, Microwave, Plumbed For Ice Maker, Self Cleaning Oven
Laundry Utility Room
Exterior
Garage Spaces 2.0
Fence Back Yard, Fenced
Community Features Outdoor Pool, Sidewalks
Utilities Available Cable Available
Waterfront Description None
Roof Type Shingle
Street Surface Concrete, Paved
Porch Front Porch, Patio
Garage true
Building
Lot Description Level
Foundation Crawl Space
Sewer Public Sewer
Water City
Architectural Style Charleston
Level or Stories Two
Structure Type Hardboard Siding
New Construction false
Construction Status Completed
Schools
Elementary Schools Hawk Ridge
Middle Schools Community House
High Schools Ardrey Kell
Others
HOA Name Cusich
Senior Community false
Restrictions Subdivision
Acceptable Financing Cash, Conventional, FHA, VA Loan
Horse Property None
Listing Terms Cash, Conventional, FHA, VA Loan
Special Listing Condition None
Read Less Info
Want to know what your home might be worth? Contact us for a FREE valuation!

Our team is ready to help you sell your home for the highest possible price ASAP
© 2025 Listings courtesy of Canopy MLS as distributed by MLS GRID. All Rights Reserved.
Bought with Jennifer Currie • Allen Tate SouthPark
GET MORE INFORMATION
Agent | License ID: 329531
5960 Fairview Rd Ste 400, Charlotte, NC, 28210, United States







