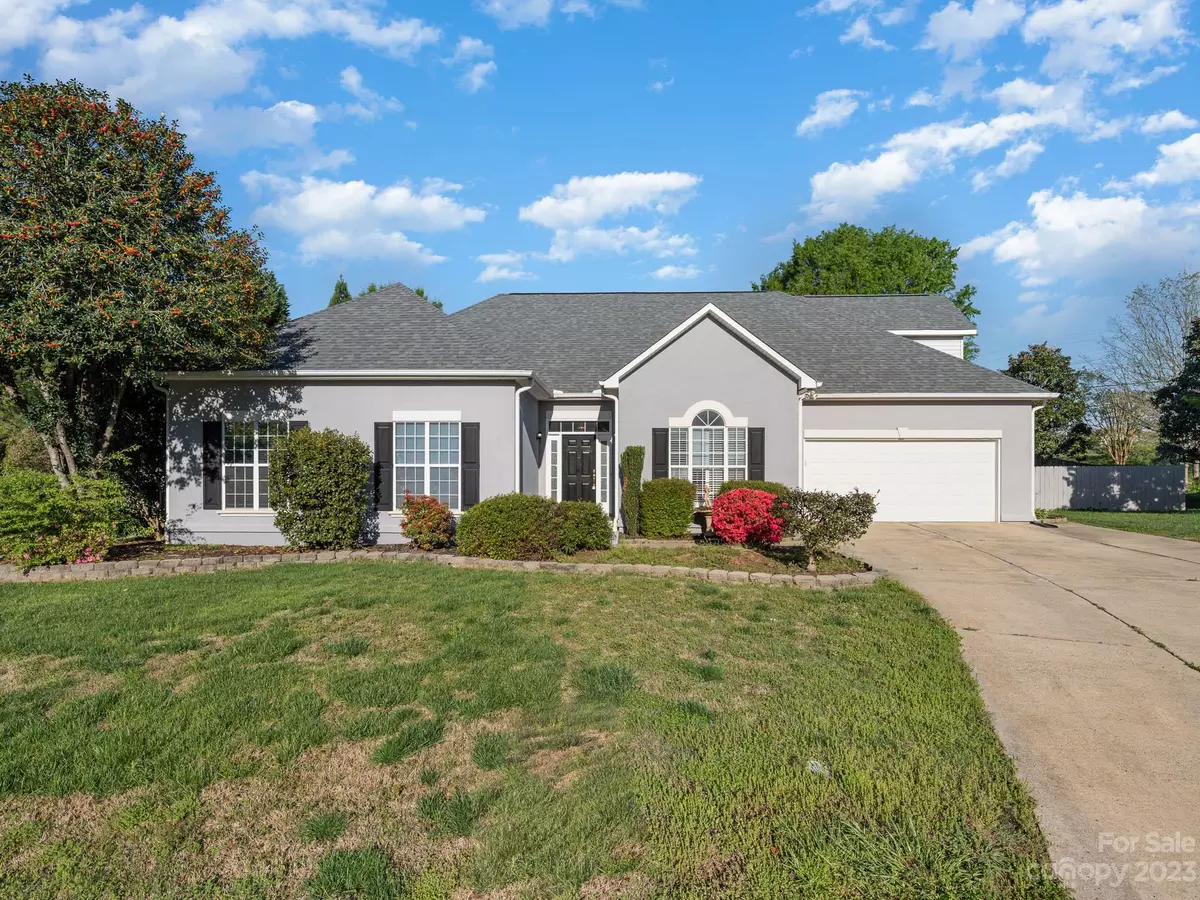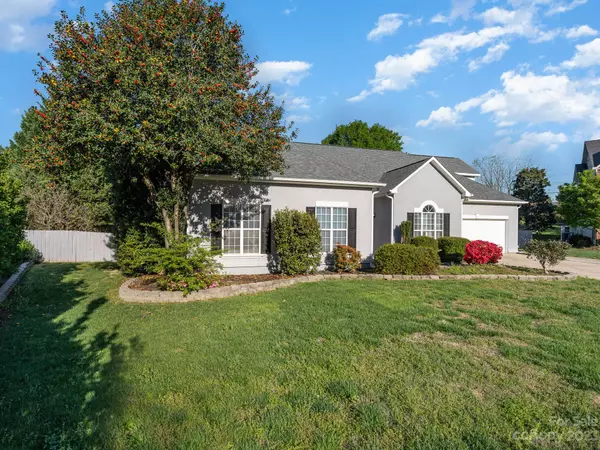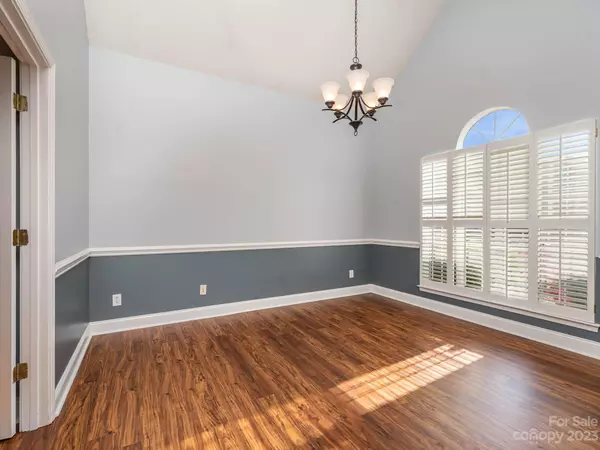$485,000
$485,000
For more information regarding the value of a property, please contact us for a free consultation.
4 Beds
4 Baths
2,741 SqFt
SOLD DATE : 05/24/2023
Key Details
Sold Price $485,000
Property Type Single Family Home
Sub Type Single Family Residence
Listing Status Sold
Purchase Type For Sale
Square Footage 2,741 sqft
Price per Sqft $176
Subdivision Gable Oaks
MLS Listing ID 4010451
Sold Date 05/24/23
Bedrooms 4
Full Baths 3
Half Baths 1
Abv Grd Liv Area 2,741
Year Built 1995
Lot Size 0.460 Acres
Acres 0.46
Property Description
LOCATION..LOCATION...LOCATION! Desirable convenience to I-85, schools, restaurants, and much more. This well maintained 4 bedroom, 4 bath house is MOVE-IN READY. The main level of the home is complete with 2 living spaces, kitchen, formal dining, 3 spacious bedrooms and 2.5 bathrooms. The Primary bedroom has vaulted ceilings, his and her closets along with a large en suite complete with soaking tub! The spacious living room has lots of natural light along with access to a peaceful screened in sun room overlooking the large fenced in back yard. Off of the dining room you'll find the spacious kitchen dining nook and formal dining room. The den is complete with gas fireplace There is also a separate laundry room and 1/2 bathroom as you enter the home from your two car garage. The second floor has a loft/entertainment area with its own private bedroom and and full bathroom. Brand new carpet and roof (2022). Come see this immaculate home today!
Location
State NC
County Cabarrus
Zoning RC
Rooms
Main Level Bedrooms 3
Interior
Interior Features Cathedral Ceiling(s), Central Vacuum, Entrance Foyer, Garden Tub, Open Floorplan, Pantry, Vaulted Ceiling(s), Walk-In Closet(s), Walk-In Pantry
Heating Central, Natural Gas
Cooling Central Air
Flooring Carpet, Laminate, Tile
Fireplaces Type Den, Family Room, Gas
Fireplace true
Appliance Dishwasher, Disposal, Electric Range, Microwave
Laundry Electric Dryer Hookup, In Hall, Main Level
Exterior
Garage Spaces 3.0
Fence Back Yard
Utilities Available Electricity Connected, Gas
Roof Type Shingle
Street Surface Concrete, Paved
Porch Enclosed, Screened
Garage true
Building
Lot Description Cul-De-Sac
Foundation Slab
Sewer Public Sewer
Water City
Level or Stories One and One Half
Structure Type Synthetic Stucco, Vinyl
New Construction false
Schools
Elementary Schools Carl A. Furr
Middle Schools Harold E Winkler
High Schools West Cabarrus
Others
Senior Community false
Acceptable Financing Cash, Conventional, FHA, VA Loan
Listing Terms Cash, Conventional, FHA, VA Loan
Special Listing Condition None
Read Less Info
Want to know what your home might be worth? Contact us for a FREE valuation!

Our team is ready to help you sell your home for the highest possible price ASAP
© 2025 Listings courtesy of Canopy MLS as distributed by MLS GRID. All Rights Reserved.
Bought with Nicole Berry • EXP Realty LLC Mooresville
GET MORE INFORMATION
Agent | License ID: 329531
5960 Fairview Rd Ste 400, Charlotte, NC, 28210, United States







