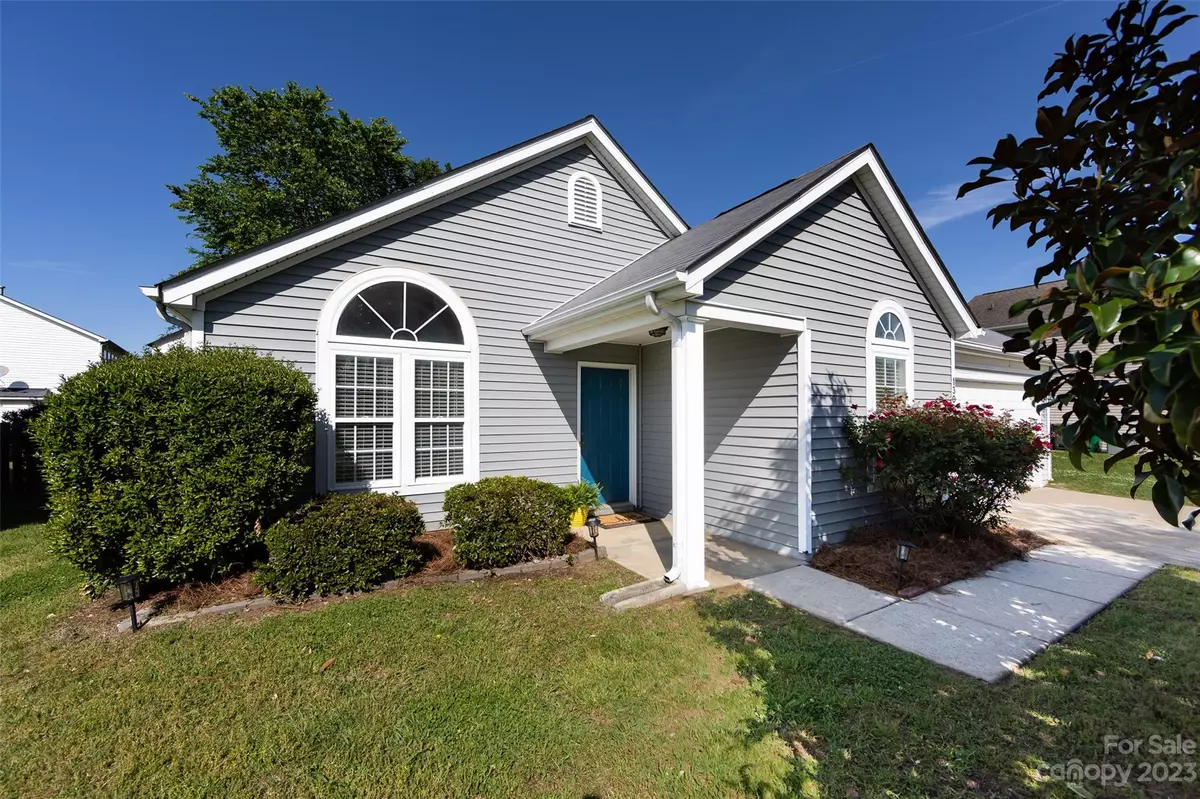$351,000
$350,000
0.3%For more information regarding the value of a property, please contact us for a free consultation.
3 Beds
2 Baths
1,366 SqFt
SOLD DATE : 05/30/2023
Key Details
Sold Price $351,000
Property Type Single Family Home
Sub Type Single Family Residence
Listing Status Sold
Purchase Type For Sale
Square Footage 1,366 sqft
Price per Sqft $256
Subdivision Planters Walk
MLS Listing ID 4022174
Sold Date 05/30/23
Style Ranch, Transitional
Bedrooms 3
Full Baths 2
Construction Status Completed
HOA Fees $17
HOA Y/N 1
Abv Grd Liv Area 1,366
Year Built 2003
Lot Size 7,448 Sqft
Acres 0.171
Lot Dimensions 59x125x59x119
Property Description
Welcome home to this charming ranch in Steele Creek. Freshly painted with LVP flooring throughout. Walk up to a covered entry into a spacious family room with vaulted ceiling and fireplace. Enjoy cooking in a white kitchen with new granite counters, new sink, newer range and a newer refrigerator. Dine in the cozy breakfast area or adjacent dining room which also offers access to an adjacent patio and backyard. Updated light fixtures throughout. The owners suite includes an ensuite with large soaking tub and a separate shower, spacious vanity and a walk-in closet. Two secondary bedrooms share a full hall bath with a shower/tub combo. Enjoy the outdoors in your fully fenced yard. Located near abundant shopping and dining options.
Location
State NC
County Mecklenburg
Zoning R4CD
Rooms
Main Level Bedrooms 3
Interior
Heating Natural Gas
Cooling Central Air
Fireplaces Type Great Room
Fireplace true
Appliance Dishwasher, Disposal, Electric Oven, Refrigerator
Laundry Laundry Closet
Exterior
Garage Spaces 2.0
Fence Fenced
Roof Type Shingle
Street Surface Concrete, Paved
Porch Patio
Garage true
Building
Foundation Slab
Sewer Public Sewer
Water City
Architectural Style Ranch, Transitional
Level or Stories One
Structure Type Vinyl
New Construction false
Construction Status Completed
Schools
Elementary Schools Winget Park
Middle Schools Southwest
High Schools Palisades
Others
HOA Name Hawthorne
Senior Community false
Acceptable Financing Cash, Conventional, FHA, VA Loan
Listing Terms Cash, Conventional, FHA, VA Loan
Special Listing Condition Estate
Read Less Info
Want to know what your home might be worth? Contact us for a FREE valuation!

Our team is ready to help you sell your home for the highest possible price ASAP
© 2025 Listings courtesy of Canopy MLS as distributed by MLS GRID. All Rights Reserved.
Bought with Alexandra Rothman • COMPASS
GET MORE INFORMATION
Agent | License ID: 329531
5960 Fairview Rd Ste 400, Charlotte, NC, 28210, United States







