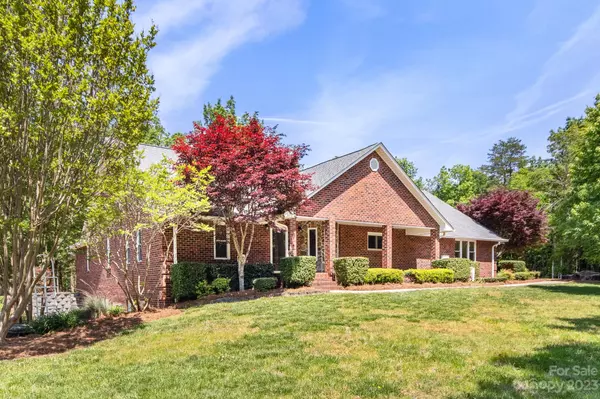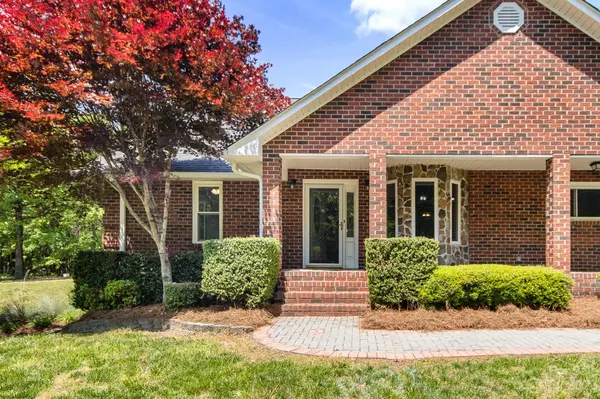$587,000
$550,000
6.7%For more information regarding the value of a property, please contact us for a free consultation.
5 Beds
4 Baths
2,497 SqFt
SOLD DATE : 05/26/2023
Key Details
Sold Price $587,000
Property Type Single Family Home
Sub Type Single Family Residence
Listing Status Sold
Purchase Type For Sale
Square Footage 2,497 sqft
Price per Sqft $235
MLS Listing ID 4023977
Sold Date 05/26/23
Style Transitional
Bedrooms 5
Full Baths 3
Half Baths 1
Construction Status Completed
Abv Grd Liv Area 2,497
Year Built 1999
Lot Size 2.000 Acres
Acres 2.0
Property Description
STUNNING home- newly remodeled ! Luxury Amenities out in the country on 2 acres of land! Walk-in to NEW LVP flooring throughout main spaces & NEW carpet in all bedrooms! Kitchen is BEAUTIFUL w/HUGE island & bar seating, NEW SS appls, GIANT walk-in pantry w/built-in shelving & granite countertops! SS Wall Oven/Micro & Electric Cooktop is on Order! Cozy breakfast nook & dining area! The vaulted ceiling in the kitchen & great room makes it SPACIOUS & OPEN! Fireplace in great room! Sunroom brings in GREAT natural lighting! Master is good size w/walk-in closet, jacuzzi tub, shower, & dual vanity w/granite countertops. Guest rooms are great size & share additional full bath w/shower & dual granite vanity. BASEMENT: FULLY finished basement w/kitchen, family room, 3 bedrooms & 1 full bath- SEPARATE entry! OUTSIDE: Solar station, 3-car detached garage & workshop, covered front porch, shed & BEAUTIFUL landscaping! EVERY Man's Dream w/Attached garage also has workshop! SO much you HAVE to see!
Location
State NC
County Rowan
Zoning R011
Rooms
Basement Basement Garage Door, Finished, Interior Entry, Walk-Out Access, Walk-Up Access
Guest Accommodations Main Level Garage
Main Level Bedrooms 3
Interior
Interior Features Attic Other, Breakfast Bar, Built-in Features, Garden Tub, Kitchen Island, Open Floorplan, Pantry, Storage, Vaulted Ceiling(s), Walk-In Closet(s), Walk-In Pantry, Wet Bar
Heating Central, Electric, Heat Pump
Cooling Central Air, Electric
Flooring Carpet, Vinyl
Fireplaces Type Great Room
Fireplace true
Appliance Dishwasher, Dual Flush Toilets, Electric Cooktop, Electric Water Heater, Microwave, Plumbed For Ice Maker, Self Cleaning Oven, Wall Oven
Laundry Common Area, Electric Dryer Hookup, In Hall, Laundry Room, Main Level, Sink, Washer Hookup
Exterior
Garage Spaces 5.0
Community Features None
Utilities Available Cable Available, Electricity Connected
Waterfront Description None
Roof Type Composition
Street Surface Concrete, Gated, Gravel
Porch Covered, Front Porch, Patio
Garage true
Building
Lot Description Private, Wooded, Wooded
Foundation Basement
Builder Name Custom
Sewer Septic Installed
Water Well
Architectural Style Transitional
Level or Stories One
Structure Type Brick Full, Stone
New Construction false
Construction Status Completed
Schools
Elementary Schools Shive
Middle Schools C.C. Erwin
High Schools East Rowan
Others
Senior Community false
Acceptable Financing Cash, Conventional, FHA, VA Loan
Listing Terms Cash, Conventional, FHA, VA Loan
Special Listing Condition None
Read Less Info
Want to know what your home might be worth? Contact us for a FREE valuation!

Our team is ready to help you sell your home for the highest possible price ASAP
© 2025 Listings courtesy of Canopy MLS as distributed by MLS GRID. All Rights Reserved.
Bought with Pam Badgley • Keller Williams Ballantyne Area
GET MORE INFORMATION
Agent | License ID: 329531
5960 Fairview Rd Ste 400, Charlotte, NC, 28210, United States







