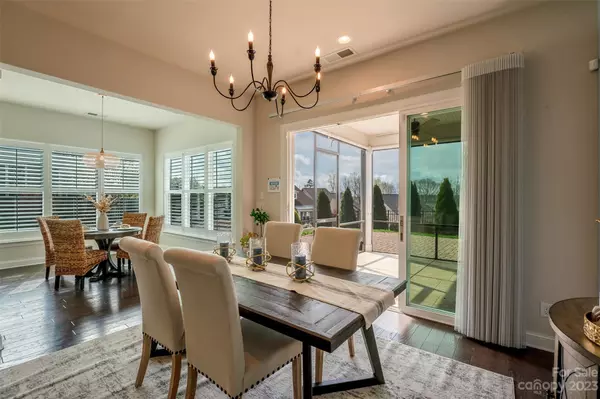$725,000
$730,000
0.7%For more information regarding the value of a property, please contact us for a free consultation.
3 Beds
3 Baths
2,647 SqFt
SOLD DATE : 05/25/2023
Key Details
Sold Price $725,000
Property Type Single Family Home
Sub Type Single Family Residence
Listing Status Sold
Purchase Type For Sale
Square Footage 2,647 sqft
Price per Sqft $273
Subdivision Trilogy Lake Norman
MLS Listing ID 3937319
Sold Date 05/25/23
Bedrooms 3
Full Baths 3
Construction Status Completed
HOA Fees $436/mo
HOA Y/N 1
Abv Grd Liv Area 2,647
Year Built 2016
Lot Size 7,840 Sqft
Acres 0.18
Property Description
Absolutely stunning home in the heart of the most sought-after gated neighborhood in Denver. This 3-bedroom, 3-bath home boasts a large living space with a gorgeous accent wall. Plantation shutters in the sunroom and custom window and door treatments throughout. Beautiful and spacious kitchen with roll-out drawers and soft-close cabinets, as well as stainless steel appliances. The large sliding door leads to the paver patio, which offers lots of space for entertaining. Enjoy main floor living with entire ensuite and flex space upstairs.Trilogy is just minutes aways from Lake Norman. Great location with amazing neighborhood amenities!! Don't let this wonderful opportunity pass you by!
Location
State NC
County Lincoln
Zoning PD-R
Rooms
Main Level Bedrooms 2
Interior
Interior Features Attic Walk In, Entrance Foyer, Kitchen Island, Open Floorplan, Pantry, Walk-In Closet(s)
Heating Forced Air, Natural Gas
Cooling Ceiling Fan(s), Central Air
Flooring Hardwood, Tile, Vinyl
Fireplace false
Appliance Dishwasher, Disposal, Dryer, Electric Water Heater, Gas Range, Refrigerator, Washer
Exterior
Exterior Feature In-Ground Irrigation
Garage Spaces 2.0
Fence Fenced
Community Features Fifty Five and Older, Clubhouse, Fitness Center, Game Court, Gated, Indoor Pool, Outdoor Pool, Playground, Recreation Area, Sidewalks, Street Lights, Tennis Court(s), Walking Trails
Utilities Available Cable Available
Garage true
Building
Lot Description Corner Lot
Foundation Slab
Sewer County Sewer
Water County Water
Level or Stories One and One Half
Structure Type Hardboard Siding
New Construction false
Construction Status Completed
Schools
Elementary Schools Catawba Springs
Middle Schools East Lincoln
High Schools East Lincoln
Others
HOA Name AAM
Senior Community true
Acceptable Financing Cash, Conventional, FHA, VA Loan
Listing Terms Cash, Conventional, FHA, VA Loan
Special Listing Condition None
Read Less Info
Want to know what your home might be worth? Contact us for a FREE valuation!

Our team is ready to help you sell your home for the highest possible price ASAP
© 2025 Listings courtesy of Canopy MLS as distributed by MLS GRID. All Rights Reserved.
Bought with Blaire Cohn • Carlyle Properties
GET MORE INFORMATION
Agent | License ID: 329531
5960 Fairview Rd Ste 400, Charlotte, NC, 28210, United States







