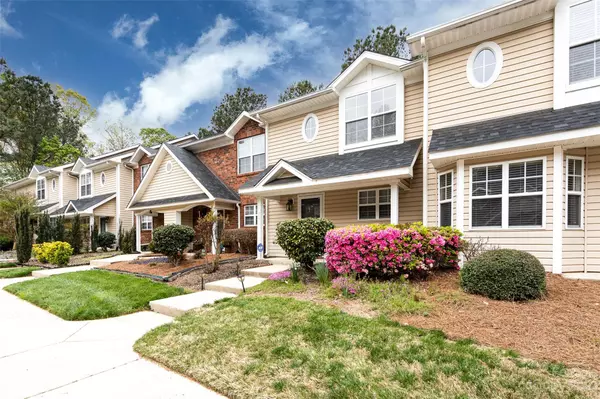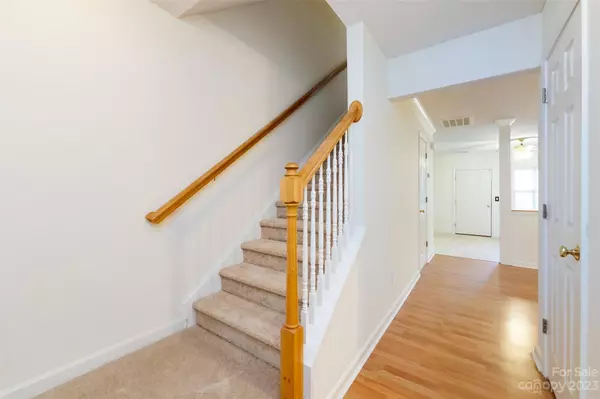$240,000
$240,000
For more information regarding the value of a property, please contact us for a free consultation.
2 Beds
3 Baths
1,152 SqFt
SOLD DATE : 05/24/2023
Key Details
Sold Price $240,000
Property Type Townhouse
Sub Type Townhouse
Listing Status Sold
Purchase Type For Sale
Square Footage 1,152 sqft
Price per Sqft $208
Subdivision Melrose Townhomes
MLS Listing ID 3933130
Sold Date 05/24/23
Style Traditional
Bedrooms 2
Full Baths 2
Half Baths 1
HOA Fees $216/mo
HOA Y/N 1
Abv Grd Liv Area 1,152
Year Built 1999
Lot Size 1,306 Sqft
Acres 0.03
Property Description
Welcome to this charming and absolutely move in ready 2/2.5 townhouse in a desirable neighborhood! This property offers the perfect blend of modern convenience and cozy comfort, with its open and airy layout featuring wood flooring throughout the kitchen, hall, and dining room. Step down into the spacious living room that is perfect for entertaining or relaxing with family. Upstairs you will find two master bedrooms each complete with a full bath. Additionally, outside you can enjoy your nicely landscaped rear patio as well as your front porch - ideal for leisurely days! Plus, all fresh paint has been applied inside plus new carpet installed along with a new hot water heater & HVAC 2022 - As if that weren't enough you also have access to all of the community amenities such as pool, clubhouse & fitness center! Centrally located near all shopping centers & interstates - come see why this is your perfect place!
Location
State NC
County Mecklenburg
Building/Complex Name Melrose Townhomes
Zoning R17MF
Interior
Interior Features Attic Stairs Pulldown
Heating Hot Water
Cooling Gas
Flooring Carpet, Vinyl, Wood
Fireplace false
Appliance Dishwasher, Disposal, Electric Oven, Electric Range
Exterior
Community Features Clubhouse, Fitness Center, Outdoor Pool, Sidewalks, Street Lights
Garage false
Building
Foundation Slab
Sewer Public Sewer
Water City
Architectural Style Traditional
Level or Stories Two
Structure Type Aluminum,Vinyl
New Construction false
Schools
Elementary Schools Piney Grove
Middle Schools Mint Hill
High Schools David W Butler
Others
HOA Name Kuester
Senior Community false
Restrictions No Representation
Acceptable Financing Cash, Conventional, FHA, VA Loan
Listing Terms Cash, Conventional, FHA, VA Loan
Special Listing Condition None
Read Less Info
Want to know what your home might be worth? Contact us for a FREE valuation!

Our team is ready to help you sell your home for the highest possible price ASAP
© 2025 Listings courtesy of Canopy MLS as distributed by MLS GRID. All Rights Reserved.
Bought with Kim Byrd • Byrd Nest Realty
GET MORE INFORMATION
Agent | License ID: 329531
5960 Fairview Rd Ste 400, Charlotte, NC, 28210, United States







