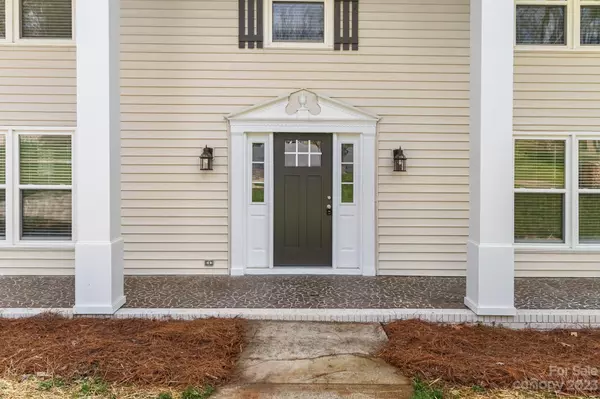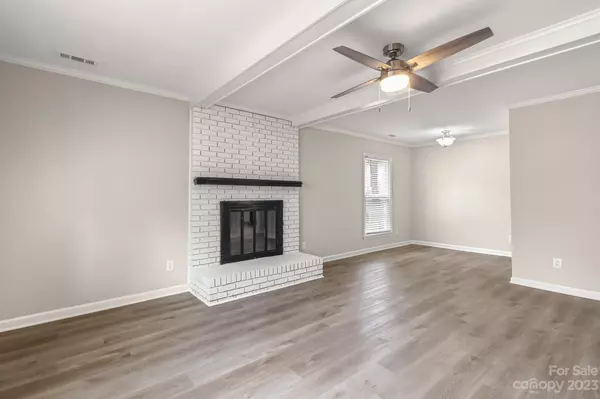$445,000
$459,900
3.2%For more information regarding the value of a property, please contact us for a free consultation.
4 Beds
3 Baths
2,188 SqFt
SOLD DATE : 05/17/2023
Key Details
Sold Price $445,000
Property Type Single Family Home
Sub Type Single Family Residence
Listing Status Sold
Purchase Type For Sale
Square Footage 2,188 sqft
Price per Sqft $203
Subdivision Timberlake
MLS Listing ID 4015040
Sold Date 05/17/23
Style Transitional
Bedrooms 4
Full Baths 2
Half Baths 1
Construction Status Completed
Abv Grd Liv Area 2,188
Year Built 1983
Lot Size 0.390 Acres
Acres 0.39
Property Description
BEAUTIFUL 2 story home in desirable Timberlake subdivision in a cul-de-sac. GREAT location in the heart of Charlotte, you have easy access to lots of activities! AWESOME colonial columns on front of home & nice deck out back to enjoy! The home has been completely updated! Walk-in to NEW LVP flooring in all main living areas! LOTS of space for entertaining downstairs with a great room w/fireplace & formal family room! One half-bath with single vanity w/granite countertop. Kitchen is GORGEOUS w/white shaker cabinets, granite countertops, NEW SS appliances, & pantry! Enjoy meals in your dining room or breakfast area. Laundry room on main level. UP: ALL bedrooms are upstairs. Primary Room is GREAT size & features modern ceiling fan & walk-in closet! Primary bathroom has dual vanities w/granite countertops with AWESOME tiled shower! 3 additional guest rooms all host modern ceiling fans & closets. They share the additional full bathroom w/dual granite vanities and tub/shower combo. Come See!
Location
State NC
County Mecklenburg
Zoning R3
Interior
Interior Features Attic Other, Cable Prewire, Pantry
Heating Electric, Heat Pump
Cooling Central Air, Electric, Heat Pump
Flooring Carpet, Vinyl
Fireplaces Type Great Room
Fireplace true
Appliance Dishwasher, Disposal, Dual Flush Toilets, Electric Range, Electric Water Heater, Microwave, Plumbed For Ice Maker, Refrigerator, Self Cleaning Oven
Exterior
Utilities Available Cable Available, Electricity Connected
Roof Type Composition
Garage false
Building
Lot Description Cul-De-Sac, Wooded
Foundation Crawl Space
Builder Name Primary Bedroom upstairs
Sewer Public Sewer
Water City
Architectural Style Transitional
Level or Stories Two
Structure Type Hardboard Siding
New Construction false
Construction Status Completed
Schools
Elementary Schools Greenway Park
Middle Schools Mcclintock
High Schools East Mecklenburg
Others
Senior Community false
Acceptable Financing Cash, Conventional, FHA, VA Loan
Listing Terms Cash, Conventional, FHA, VA Loan
Special Listing Condition None
Read Less Info
Want to know what your home might be worth? Contact us for a FREE valuation!

Our team is ready to help you sell your home for the highest possible price ASAP
© 2025 Listings courtesy of Canopy MLS as distributed by MLS GRID. All Rights Reserved.
Bought with Jim Vivian • Coldwell Banker Realty
GET MORE INFORMATION
Agent | License ID: 329531
5960 Fairview Rd Ste 400, Charlotte, NC, 28210, United States







