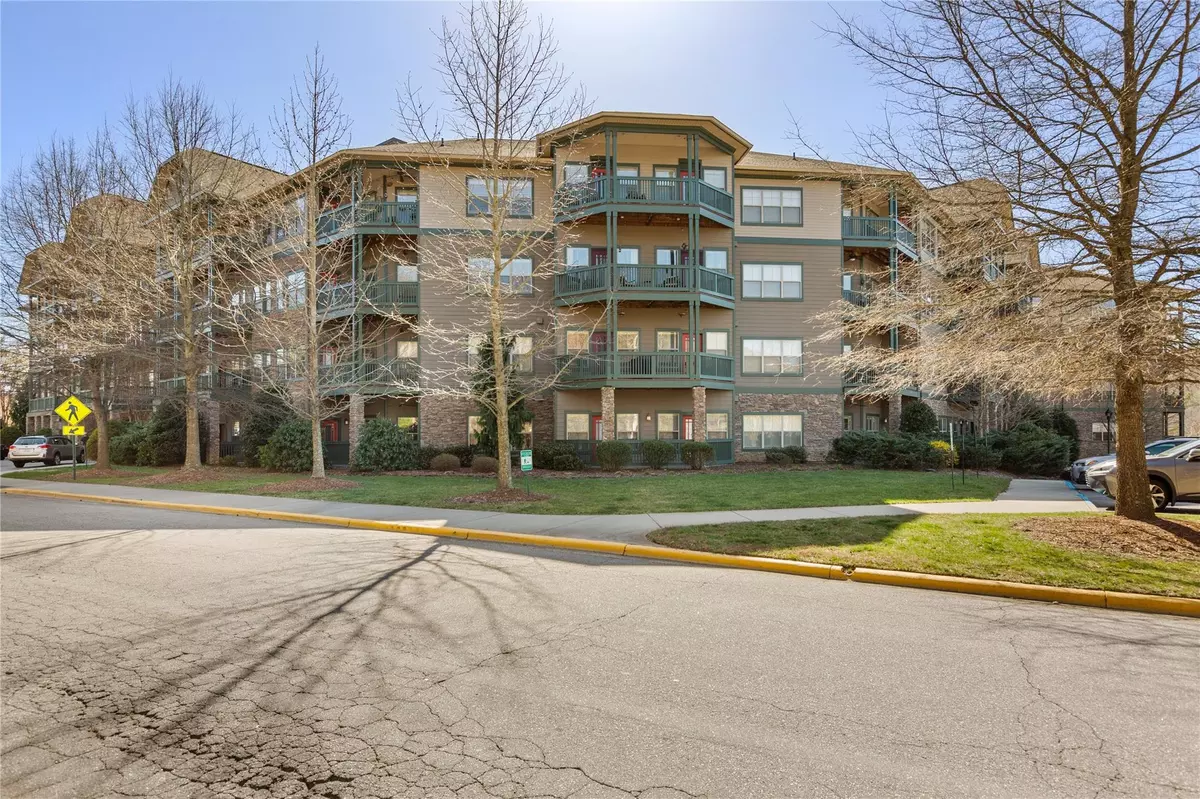$328,000
$332,500
1.4%For more information regarding the value of a property, please contact us for a free consultation.
2 Beds
2 Baths
1,138 SqFt
SOLD DATE : 05/23/2023
Key Details
Sold Price $328,000
Property Type Condo
Sub Type Condominium
Listing Status Sold
Purchase Type For Sale
Square Footage 1,138 sqft
Price per Sqft $288
Subdivision Beaucatcher House
MLS Listing ID 4009756
Sold Date 05/23/23
Style Traditional
Bedrooms 2
Full Baths 2
Construction Status Completed
HOA Fees $384/mo
HOA Y/N 1
Abv Grd Liv Area 1,138
Year Built 2007
Lot Size 435 Sqft
Acres 0.01
Property Description
Split bedroom plan with a view of the mountains. The entire condo has laminate wood floors, a stacked stone fireplace, crown molding, a soaking tub, granite countertops, and like-new high-end kitchen appliances. Close to downtown, shopping, restaurants, hospitals, hiking trails, the Blue Ridge Parkway, and much more. Amenities include a large fully-equipped workout room, pool, spa, large club room, and dog run. Extra storage space is available. You may have two pets with a combined weight, not exceeding 50 lbs.
Included in the HOA fees is the city water, and gas for the fireplace.
Location
State NC
County Buncombe
Building/Complex Name Beaucatcher House
Zoning HB
Rooms
Main Level Bedrooms 2
Interior
Interior Features Cable Prewire, Garden Tub, Walk-In Closet(s)
Heating Heat Pump
Cooling Central Air, Heat Pump
Flooring Laminate, Tile
Fireplaces Type Gas Log, Propane
Fireplace true
Appliance Dishwasher, Electric Oven, Electric Range, Electric Water Heater, Exhaust Fan, Microwave, Refrigerator, Washer/Dryer
Exterior
Exterior Feature Lawn Maintenance, In Ground Pool
Community Features Elevator, Fitness Center, Outdoor Pool, Picnic Area, Sidewalks
Utilities Available Cable Available
View City, Mountain(s), Year Round
Roof Type Shingle
Garage false
Building
Foundation Basement, Permanent
Sewer Public Sewer
Water City
Architectural Style Traditional
Level or Stories One
Structure Type Fiber Cement, Stone
New Construction false
Construction Status Completed
Schools
Elementary Schools Bell
Middle Schools Ac Reynolds
High Schools Ac Reynolds
Others
HOA Name Cedar Management
Senior Community false
Acceptable Financing Cash, Conventional, VA Loan
Listing Terms Cash, Conventional, VA Loan
Special Listing Condition None
Read Less Info
Want to know what your home might be worth? Contact us for a FREE valuation!

Our team is ready to help you sell your home for the highest possible price ASAP
© 2025 Listings courtesy of Canopy MLS as distributed by MLS GRID. All Rights Reserved.
Bought with Kim Lovoy • Town and Mountain Realty
GET MORE INFORMATION
Agent | License ID: 329531
5960 Fairview Rd Ste 400, Charlotte, NC, 28210, United States







