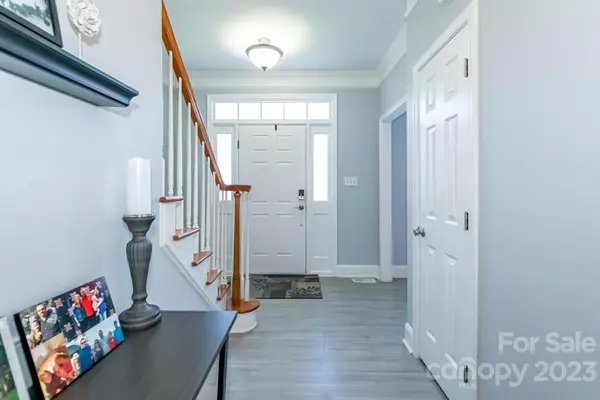$509,500
$499,500
2.0%For more information regarding the value of a property, please contact us for a free consultation.
5 Beds
4 Baths
2,521 SqFt
SOLD DATE : 05/17/2023
Key Details
Sold Price $509,500
Property Type Single Family Home
Sub Type Single Family Residence
Listing Status Sold
Purchase Type For Sale
Square Footage 2,521 sqft
Price per Sqft $202
Subdivision Wynfield Forest
MLS Listing ID 3940023
Sold Date 05/17/23
Style Traditional
Bedrooms 5
Full Baths 3
Half Baths 1
HOA Fees $36
HOA Y/N 1
Abv Grd Liv Area 2,521
Year Built 1998
Lot Size 9,583 Sqft
Acres 0.22
Lot Dimensions 70x130x70x140
Property Description
MOTIVATED SELLERS! Willing to help with buyer closing costs - Come check out this beautiful home in the established neighborhood of Wynfield Forest! On a quiet street with a fenced back yard. The kitchen is open to the main living area with fireplace. Main floor has received some upgrades, and also has a bonus living area/den plus a full bath. Upstairs boasts a large primary bedroom and ensuite, plus 3 additional bedrooms and a full bath. Laundry located upstairs along with extra closets for storage. Convenient to Downtown Huntersville and I-77 for commuting. Community amenities include a pool, walking trails, playground, volleyball courts, and tennis courts. Come check it out!
Location
State NC
County Mecklenburg
Zoning GR
Rooms
Main Level Bedrooms 1
Interior
Interior Features Entrance Foyer
Heating Forced Air, Natural Gas
Cooling Central Air
Flooring Carpet, Linoleum, Vinyl
Fireplaces Type Gas Log, Living Room
Fireplace true
Appliance Dishwasher, Electric Range, Gas Water Heater, Microwave, Refrigerator
Exterior
Fence Fenced
Community Features Outdoor Pool, Playground, Tennis Court(s), Walking Trails
Roof Type Shingle
Garage true
Building
Foundation Crawl Space
Sewer Public Sewer
Water City
Architectural Style Traditional
Level or Stories Two
Structure Type Brick Partial, Vinyl
New Construction false
Schools
Elementary Schools Grand Oak
Middle Schools Francis Bradley
High Schools Hopewell
Others
HOA Name Hawthorne
Senior Community false
Restrictions Subdivision
Acceptable Financing Cash, Conventional, FHA, USDA Loan, VA Loan
Listing Terms Cash, Conventional, FHA, USDA Loan, VA Loan
Special Listing Condition None
Read Less Info
Want to know what your home might be worth? Contact us for a FREE valuation!

Our team is ready to help you sell your home for the highest possible price ASAP
© 2025 Listings courtesy of Canopy MLS as distributed by MLS GRID. All Rights Reserved.
Bought with John Torres • Southern Homes of the Carolinas, Inc
GET MORE INFORMATION
Agent | License ID: 329531
5960 Fairview Rd Ste 400, Charlotte, NC, 28210, United States







